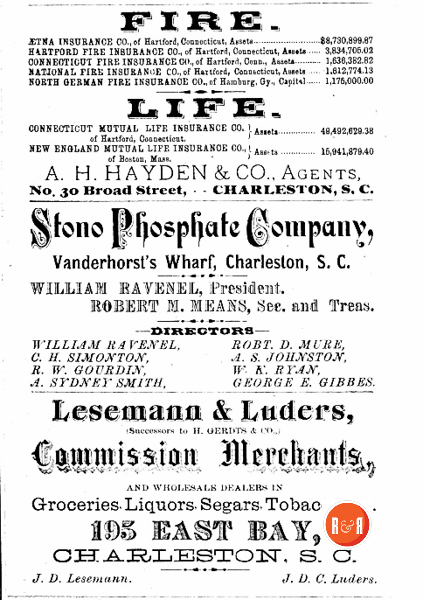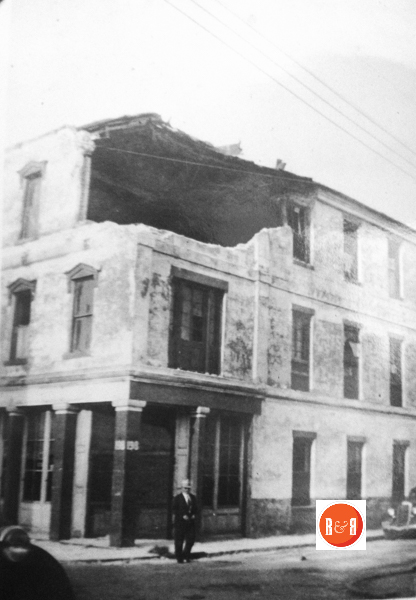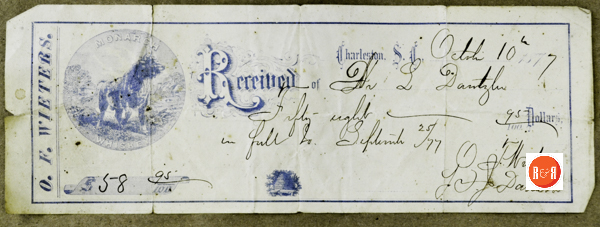The Yorkville Enquirer of Feb. 18, 1886 reported – “The body of Clemens Claucious, a well known East Bay St., merchant, was found flouting at a dock on Saturday.”
City Directories and History: 1852 – George Addison (watchmaker)
LODGE ALLEY PROJECT
Variously constructed 1797-1890; rehabilitated 1982-86
“This site is the East Bay Street end of what became the Lodge Alley Project. This project combined a collection of stores and warehouses bounded by Cumberland Street, State Street, East Bay Street, and Lodge Alley into restaurants, stores, and an inn (on the upper story of the northern row). In the nineteenth and early-twentieth centuries most of these buildings served wholesale grocers, commission merchants, and rice dealers. The youngest structure, 183-185 East Bay Street, is a three-story building built for the grocers W. C. Marjenhoff and O. T. Wieters. The Italianate style facade of 187-189 East Bay, with its cast-iron Corinthian pilasters on the first floor and Tuscan pilasters above supporting a massive entablature and shaped parapet, masks a building constructed in 1845 by Etienne Poincignon incorporating brick houses built circa 1800 by Samuel Cordes and Samuel Porcher.

The firm of Lesemann & Luders operated from this location in 1882 – Sholes’ Directory of the City of Charleston – 1882
The Flemish bonded brickwork of these structures is visible along the adjacent Lodge Alley. The three-story building at 191 East Bay began as a single house constructed circa 1800 by the planter and merchant Theodore Gaillard. Its cast- iron storefront and window lintels date from its renovation after the earthquake by Bernard O’Neill and Sons, wholesale grocers and rice factors who owned several large plantations, supplying rice and cotton as well as truck farms by 1900, giving them “a trade all over the South Atlantic States.” Isaac Barrett built 195 East Bay in the 1850s contemporary with the double building of James Walker at 197-199 East Bay Street; both retain their cast-iron storefronts. The three-story corner edifice at 201-203 East Bay Street with its distinctive gable parapet was built in the 1850s by S. S. Farrar and Company grocers from the design of architect Francis D. Lee. Its successor firm, H. Bischoff and Company, boasted that their complex stretching the full block along Cumberland Street gave them 78,000 square feet of floored surface for their various specialty departments.”
Information from: The Buildings of Charleston – J.H. Poston for the Historic Charleston Foundation, 1997
Note the lovely ironwork completed in 1887 by Miller & Kelly of Charleston, S.C. as well as cast iron work from the J.B. and A. Hay Company of Newark, N.J.
Other sources of interest: Charleston Tax Payers of Charleston, SC in 1860-61 and the Dwelling Houses of Charleston by Alice R.H. Smith – 1917
Stay Connected
Explore history, houses, and stories across S.C. Your membership provides you with updates on regional topics, information on historic research, preservation, and monthly feature articles. But remember R&R wants to hear from you and assist in preserving your own family genealogy and memorabilia.
Visit the Southern Queries – Forum to receive assistance in answering questions, discuss genealogy, and enjoy exploring preservation topics with other members. Also listed are several history and genealogical researchers for hire.
User comments welcome — post at the bottom of this page.

Tornado damage in 1938 of the corner building (#199 East Bay), at the corner of East Bay and Cumberland Streets. Courtesy of the Myers Truluck Family Collection – 2016
Do you have information to share and preserve? Family, school, church, or other older photos and stories are welcome. Send them digitally through the “Share Your Story” link, so they too might be posted on Roots and Recall.
Thanks!



