“One of America’s finest pieces of historic architecture in downtown Charleston, S.C.”
City Directories and History: One of the finest examples of the Adam style in America, the Joseph Manigault house reflects the architect’s taste for the classic style. Particularly of note is the small and refined scale of the detail in mantels, door and window mouldings, and cornices at wall and ceiling angles. Robert Adam was the first architect using this classic vocabulary to make a distinction between the scale of temples and the smaller scale appropriate to domestic architecture. The house was designed by Gabriel Manigault (designated architect of this home), for his brother Joseph, and built in 1790. The designer Manigault had studied in Geneva and London before the Revolution. He came back to Charleston before the war and designed several buildings in the city after the war.
The house is patterned as a parallelogram, its right angled severity broken effectively by a stairwell bow on the 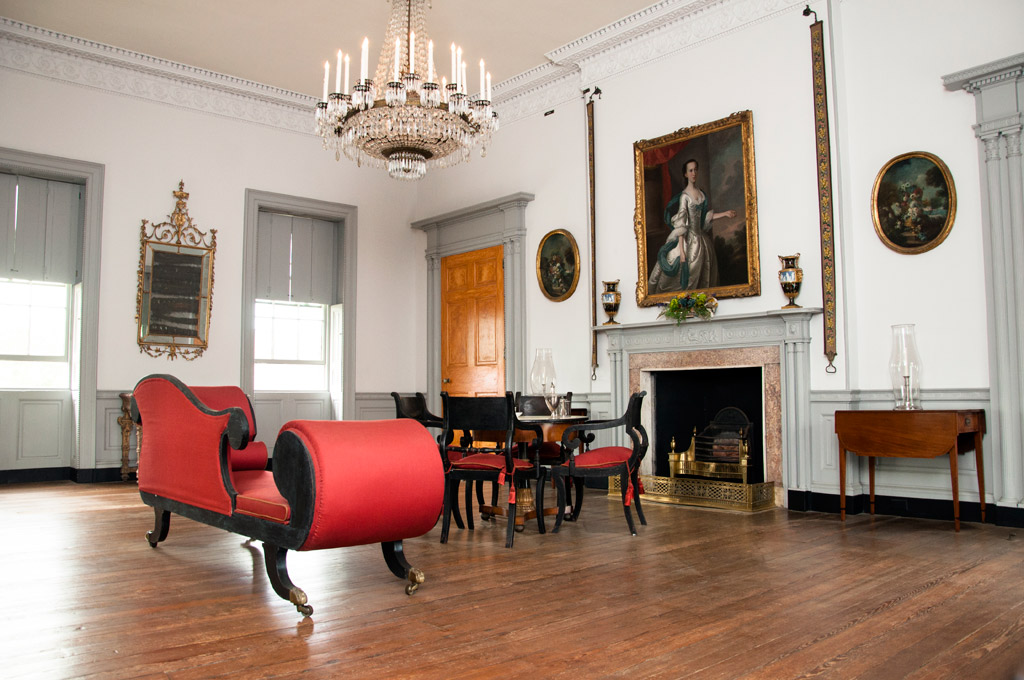 north wall, a bowed piazza to the west, and offset wide porches on the south where the formal garden affords a pleasant view toward the domed gate house. The wooden columns of the portico are mounted on stone plinths to prevent rot and between the subflooring and the heart-pine flooring is a layer of lime to discourage insects. Heavy pine rafters support the slate roof. Listed in the National Register November 7, 1973; Designated a National Historic Landmark November 7, 1973. [Courtesy of the SC Dept. of Archives and History]
north wall, a bowed piazza to the west, and offset wide porches on the south where the formal garden affords a pleasant view toward the domed gate house. The wooden columns of the portico are mounted on stone plinths to prevent rot and between the subflooring and the heart-pine flooring is a layer of lime to discourage insects. Heavy pine rafters support the slate roof. Listed in the National Register November 7, 1973; Designated a National Historic Landmark November 7, 1973. [Courtesy of the SC Dept. of Archives and History]
See the National Register nominations form for the house.
JOSEPH MANIGAULT HOUSE – Constructed circa 1803; restored late-198os, early-199os Gabriel Manigault, architect
“The Manigault House is a paradigm for the advance of the preservation movement in early-twentieth-century Charleston. The wealthy planter Joseph Manigault inherited the southern portion of the property from his uncle Joseph Wragg and, after purchasing the northern lot from his sister, commissioned his brother Gabriel Manigault to design a house in the manner of a Neoclassical suburban villa. The building as completed stands three stories high over a high basement. It boasts a curvilinear bay on the north side providing an entry door and Palladian window, another curvilinear bay on the east side, a semicircular double-tiered piazza on the west, and a rectangular piazza on the south facing the garden.
Constructed of distinctive locally made reddish brown brick and trimmed with various sandstones, the house is covered by a slate, hipped roof. On the interior a broad curved stair rises on the north side of a large entry hall to a second-floor drawing room and a withdrawing room. There are large bedchambers on both the second and third floors. Extensive Neoclassical composition work decorates the various mantels and doorways of the principal rooms, and a
large plaster medallion ornaments the ceiling of the stairway. A garden temple with a bellcast roof fronts the south end of the property where a parterre adjoins the south facade of the house. To the east and northeast a kitchen, stable, and other dependencies, all now gone, made up a work yard. Architecturally, Joseph Manigault’s town residence, without its third story, resembled the now-lost Manigault Plantation house at White Oak on the North Santee River.
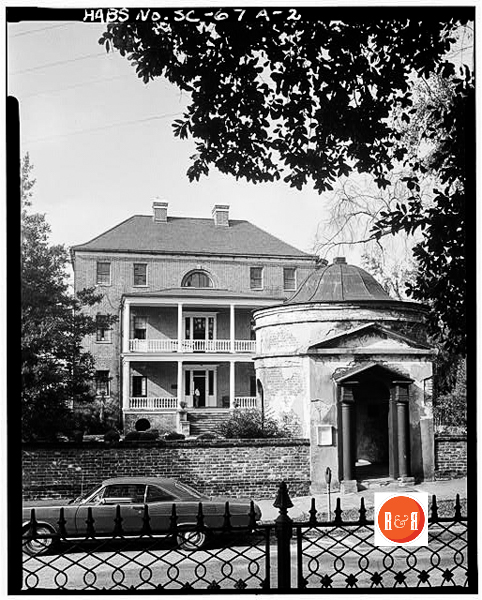
C.O. Greene’s image from 1940 – Images(s) and information from: The Library of Congress – HABS Photo Collection, C.O. Greene, Photographer
A carriage maker, George N. Reynolds, bought the property in 1852 from the Manigault heirs and, after reorienting the house to the south, sold the southeast portion of the lot. Later the kitchen building and the entire north yard were sold and replaced by a dry cleaning establishment. Eventually the house declined to a tenement, and by 1920 it was threatened with demolition. Susan Pringle Frost founded the Society for the Preservation of Old Dwellings largely to save the Manigault House, and the fledgling group purchased it on May 19, 1920.
By 1922 the financially distressed Society sold the property to Mrs. Ernest Pringle, who attempted valiantly to secure its future, reluctantly selling the garden to Standard Oil Company for a filling station. During this tenure the gatehouse became a comfort station, and purchasers of full tanks of gasoline could receive free tours of the house. When the property was auc-tioned for default on the mortgage, The Charleston Museum purchased it in 1933 with funds donated by Harriet Pollitzer, Princess Pignatelli, the South Carolina-born socialite who wintered at Wando Plantation near Mt. Pleasant.
Through the negotiations of museum director Milby Burton and Mayor Burnet Maybank, Standard Oil deeded back the garden, but the restoration of the property was delayed for more than fifteen years due to the lack of funding. The house was used as a USO facility in World War II, after which sufficient funds were raised for its restoration. The Garden Club of Charleston restored the garden according to a surviving 1820 watercolor by Charlotte Manigault, and the museum furnished the house with a splendid collection of Charleston-made Federal furnishings.
By 1986 the museum had demolished the modern building. Following years of study by architectural historians, conservators, and archaeologists, a restoration program reconstructed a conjectural fence and stair to the surviving door entry on John Street, divided the former work yard with outlines of the lost outbuildings, and restored some of the original colors and paint finishes.”
Information from: The Buildings of Charleston – J.H. Poston – Author, for the Historic Charleston Foundation, 1997
Other sources: Charleston Tax Payers of Charleston, SC in 1860-61, Dwelling Houses of Charleston by Alice R.H. Smith – 1917, Charleston 1861 Census Schedule, and a 1872 Bird’s Eye View of Charleston, S.C. The Hist. Charleston Foundation may also have additional data at: Past PerfectMiles Brewton House
Stay Connected
Explore history, houses, and stories across S.C. Your membership provides you with updates on regional topics, information on historic research, preservation, and monthly feature articles. But remember R&R wants to hear from you and assist in preserving your own family genealogy and memorabilia.
Visit the Southern Queries – Forum to receive assistance in answering questions, discuss genealogy, and enjoy exploring preservation topics with other members. Also listed are several history and genealogical researchers for hire.
User comments welcome — post at the bottom of this page.
Please enjoy this structure and all those listed in Roots and Recall. But remember each is private property. So view them from a distance or from a public area such as the sidewalk or public road.
Do you have information to share and preserve? Family, school, church, or other older photos and stories are welcome. Send them digitally through the “Share Your Story” link, so they too might be posted on Roots and Recall.
Thanks!
IMAGE GALLERY – Photo contributed to R&R by Gazie Nagle @ www.fineartbygazie.com (Unless otherwise noted.)
- Entrance gates. Courtesy of AFLLC
User comments always welcome - please post at the bottom of this page.
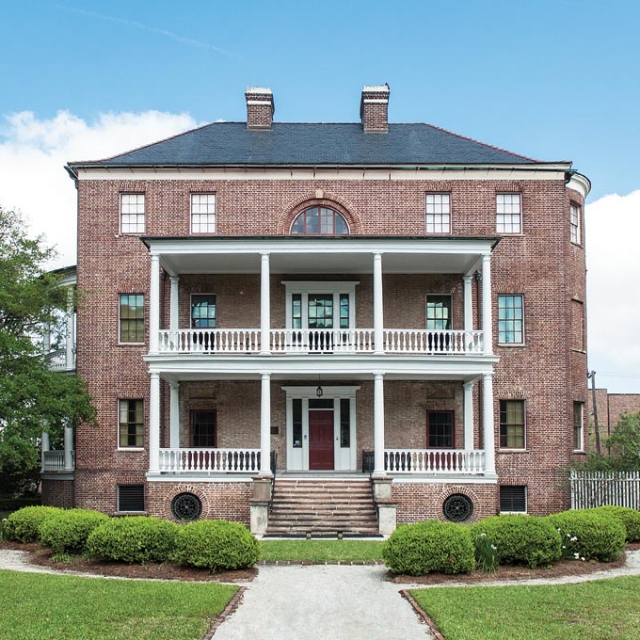
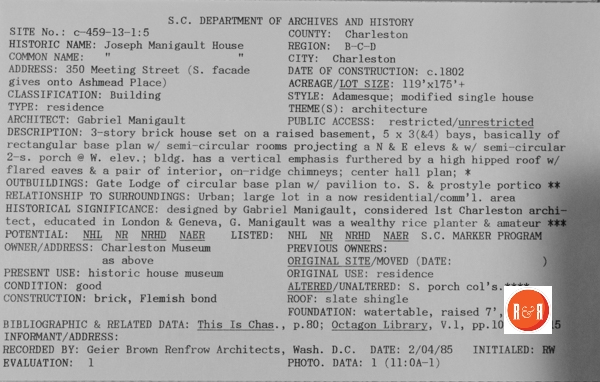
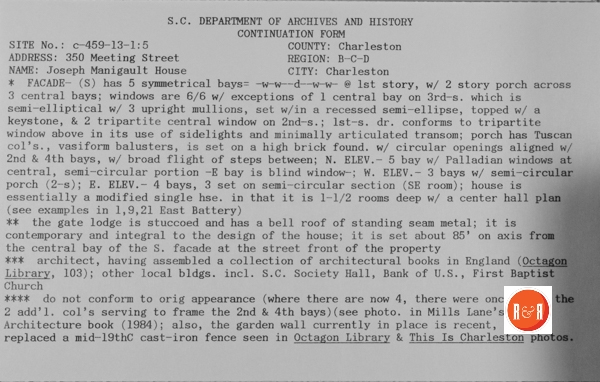
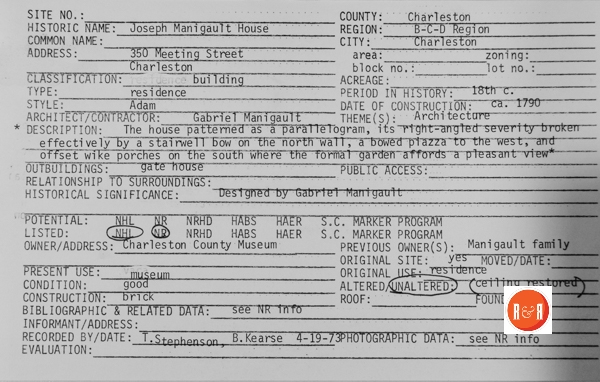
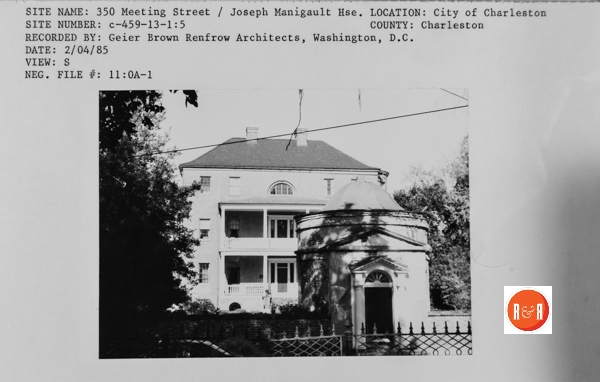
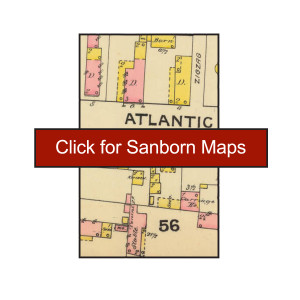

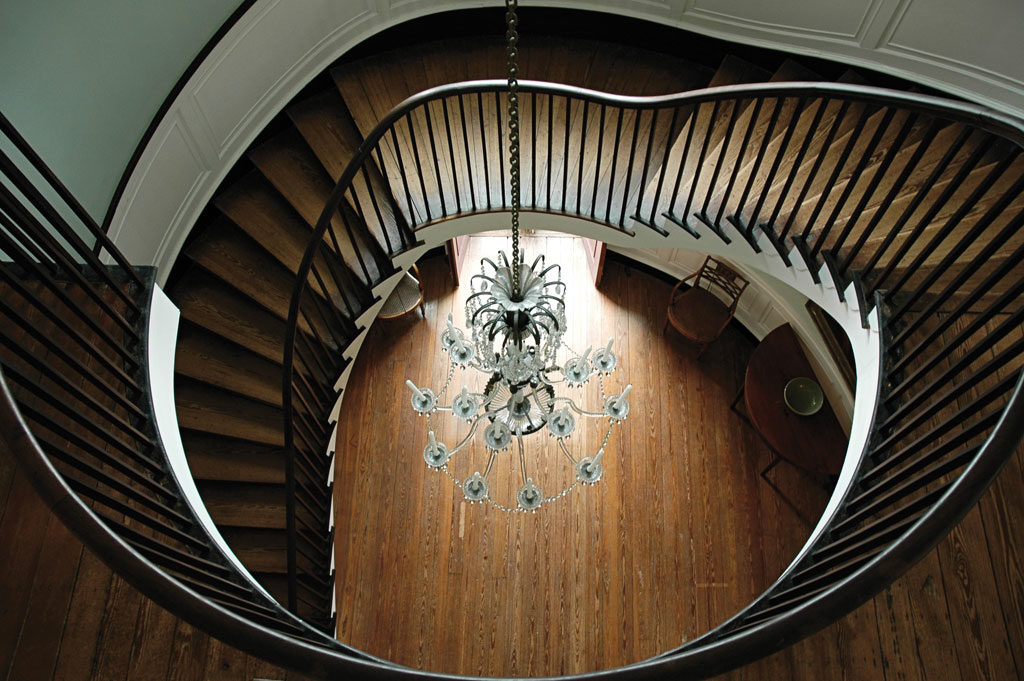


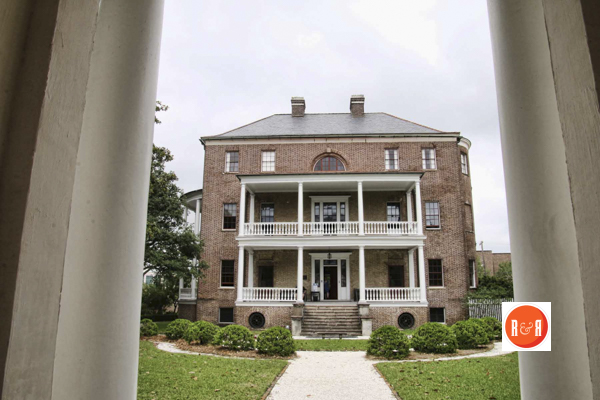


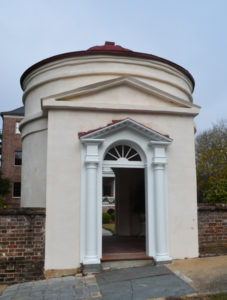
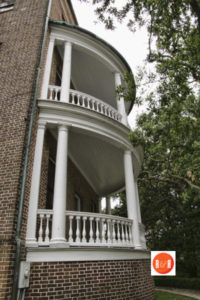
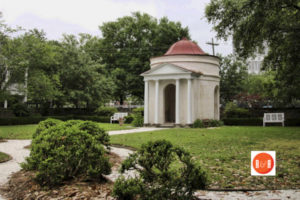
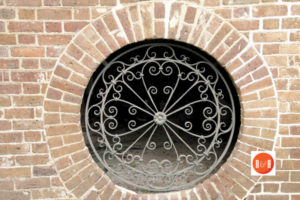
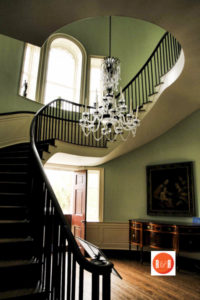
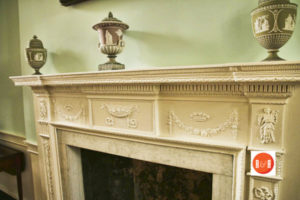
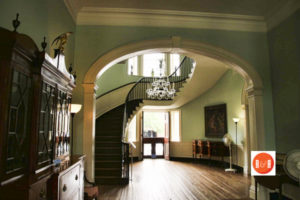
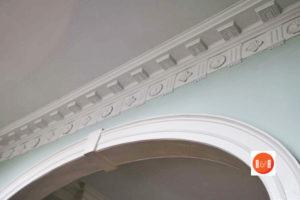
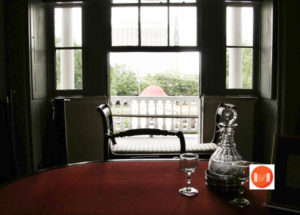
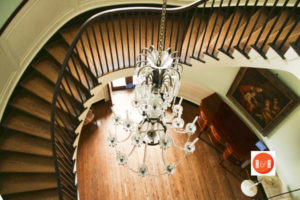
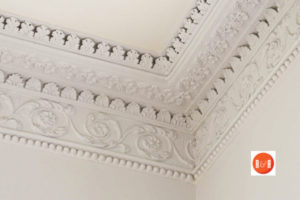
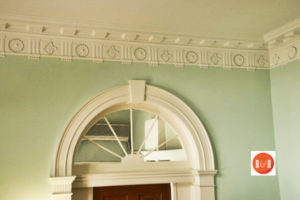



Share Your Comments & Feedback: