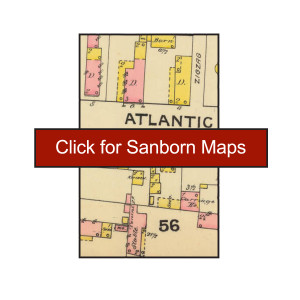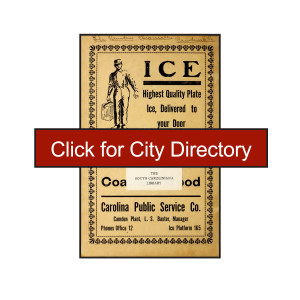City Directories and History: GAILLARD-BARKER BUILDING
Constructed circa 1810; rehabilitated mid-1980s
Built on a lot owned by the estate of Theodore Gaillard Sr., this three-and-a-half-story building exemplifies Federal style brick construction in Charleston with many later repairs and alterations. Flemish bond walls and a sawtooth brick cornice are examples of this masonry work. The building passed to the wholesale grocer O. F. Wieters in 1887.
The Buildings of Charleston – J.H. Poston for the Historic Charleston Foundation, 1997
Other sources: Charleston Tax Payers of Charleston, SC in 1860-61, Dwelling Houses of Charleston by Alice R.H. Smith – 1917, Charleston 1861 Census Schedule, and a 1872 Bird’s Eye View of Charleston, S.C. The Hist. Charleston Foundation may also have additional data at: Past Perfect
Stay Connected
Explore history, houses, and stories across S.C. Your membership provides you with updates on regional topics, information on historic research, preservation, and monthly feature articles. But remember R&R wants to hear from you and assist in preserving your own family genealogy and memorabilia.
Visit the Southern Queries – Forum to receive assistance in answering questions, discuss genealogy, and enjoy exploring preservation topics with other members. Also listed are several history and genealogical researchers for hire.
———-
Please enjoy this structure and all those listed in Roots and Recall. But remember each is private property. So view them from a distance or from a public area such as the sidewalk or public road.
Do you have information to share and preserve? Family, school, church, or other older photos and stories are welcome. Send them digitally through the “Share Your Story” link, so they too might be posted on Roots and Recall.
Thanks!
User comments always welcome - please post at the bottom of this page.







Share Your Comments & Feedback: