At Charlotte, N.C., Gen. Nathanael Greene found his resources even scantier than he had expected. “Given scope to your imagination and form… as bad a picture as you can draw and still it will fall short of the real state of things.” He had 2,300 men on paper—950 of them Continentals, of whom 1,482 were preset and fit for duty, but only eight hundred were adequately equipped. The men were “in rags or literally naked, housed in makeshift shelters.”
NATHANIEL GREENE AND THE SOUTHERN CAMPAIGNS OF THE AMERICAN REVOLUTION by James Haw, SCHM, Vol. 109, #3, 2008
———-
502 East DeKalb Street
“South Carolina architect Robert Mills designed canals, churches, court houses and monuments.”
City Directories and History: The Bethesda Presbyterian Church, circa 1822 has been recognized as an architectural masterpiece, and a splendid example of Robert Mills’ ingenious use of the Greek Revival style. Of special note is the steeple, placed at the rear of the church, rather than at the front. At the rear portico is a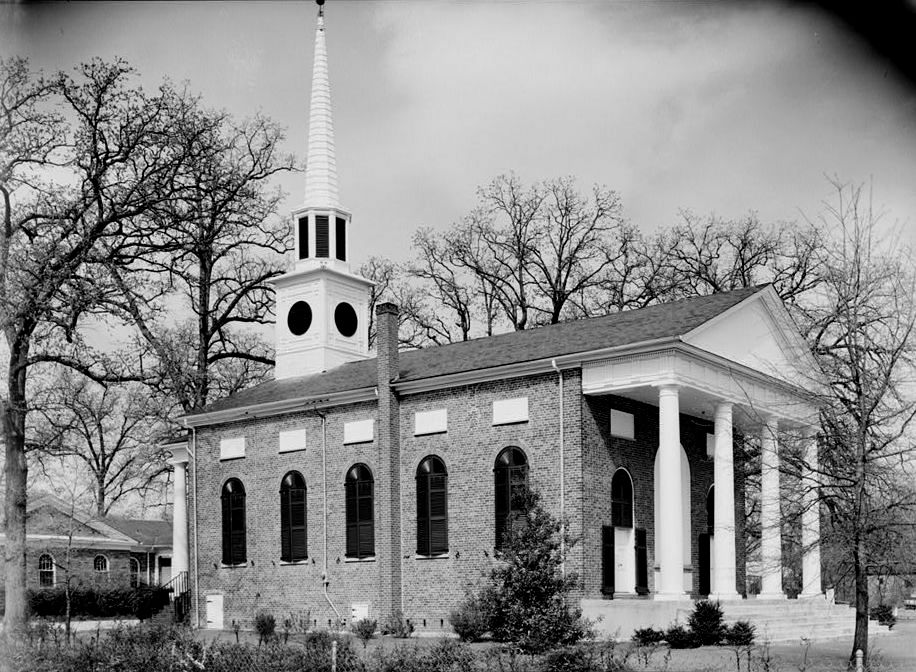
scissors stairway leading to the five landings representing “the five porches of Bethesda.” (John 5:2). At the top landing, double doors open to the gallery. Three Doric columns, instead of the usual four, support the roof of the portico. The monument in front was also designed by Mills in honor of Revolutionary War hero Baron Johann de Kalb, who was re-interred here in 1825 (see No. 4). The foundation stones are granite. They are surmounted by an obelisk of white marble. The names of the twenty-four states in existence at that time are cut in foundation stones. The Marquis de Lafayette laid the cornerstone in a spectacular ceremony in which local notables participated. [Courtesy the Camden Tour Book] Take notice of two photographs taken as part of the Historic America Building Survey in ca. 1960 which recognizes this structure as an outstanding piece of American architecture.
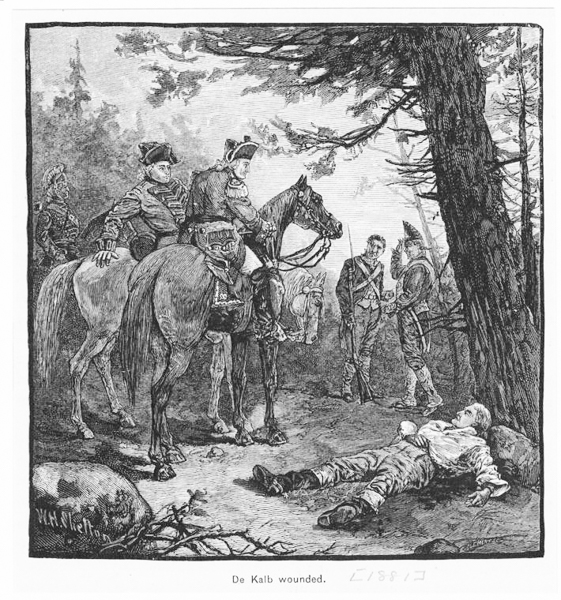
Identified as the Aiken Water Works. Courtesy of the Miriam and Ira D. Wallach Division of Art, Prints and Photographs: Photography Collection, the New York Public Library. The New York Public Library Digital Collections.
The 1820 design by Robert Mills was described by Mills as having, “a portico of four Doric columns…neat spire in the rear containing the bell…intricate steps at rear to the slave galleries…the floor and pews rise as they recede from the pulpit, giving every advantage to the audience.” [Courtesy of the S.C. Dept. of Archives and History]
The original cost of this lovely church was $14,000.
The Rock Hill Herald reported on Nov. 5, 1885 – “A family living near Camden has a trowel which has an ilustrous history. It is made of solid silver with an ivory handle. On it is engraved, “Made for Brother Lafayette to lay the cornerstone of the DeKalb’s Monument, 1825.” It was made by Mr. A. Young, father of Mr. George G. Young. It was later used to lay the cornerstones of the Charleston Masonic Temple, the Confederate Monument at Columbia, the Jasper Monument in Charleston, the Confederate Monument in Camden and the new opera house in Camden.”
———–
“The most imposing of the structures were designs by Robert Mills, nationally noted as the federal architect and designer of the Washington Monument. He is thought likely to have assisted in the design of the stately brick home at Mulberry Plantation (1820), constructed under the master builder David Bartling. While superintendent of public buildings for South Carolina, Mills was the architect of Camden’s Bethesda Presbyterian Church (1822), which was flanked with the male and female academies of the Orphan Society School, and the architect of the public monument to Baron de Kalb (1825) fronting the church’s DeKalb Street entrance.” (Information courtesy of A History of Kershaw County, S.C. by Joan A. Inabinet and L. Glenn Inabinet, 2001 – The Un. of S.C. Press)
See the Built of Brick Jaunt – Driving Tour
The Rock Hill Herald carried an article taken from the Camden Journal on Aug. 30, 1883 about Barron DeKalb. It reported – “His remains are buried at the Pres. Churchyard in Camden and a handsome monument was erected by the people of Camden. The cornerstone was laid by Marquis De Lafayette in 1825. Baron DeKalb received his death wound in the battle of Gum Swamp (Battle of Camden), where Gen. Gates was defeated by the British. After the battle DeKalb was brought to Camden by a wagon and died in transport while it was standing at the corner of what is now Broad and DeKalb Streets.”
Also see PDF this page: GUIDE TO PRESBYTERIAN NAMES AND PLACES IN SC by J.B. Martin, III – 1989
Stay Connected
Explore history, houses, and stories across S.C. Your membership provides you with updates on regional topics, information on historic research, preservation, and monthly feature articles. But remember R&R wants to hear from you and assist in preserving your own family genealogy and memorabilia.
Visit the Southern Queries – Forum to receive assistance in answering questions, discuss genealogy, and enjoy exploring preservation topics with other members. Also listed are several history and genealogical researchers for hire.
User comments welcome — post at the bottom of this page.
Please enjoy this structure and all those listed in Roots and Recall. But remember each is private property. So view them from a distance or from a public area such as the sidewalk or public road.
Do you have information to share and preserve? Family, school, church, or other older photos and stories are welcome. Send them digitally through the “Share Your Story” link, so they too might be posted on Roots and Recall.
Thanks!
IMAGE GALLERY via photographer Bill Segars – 2004
User comments always welcome - please post at the bottom of this page.


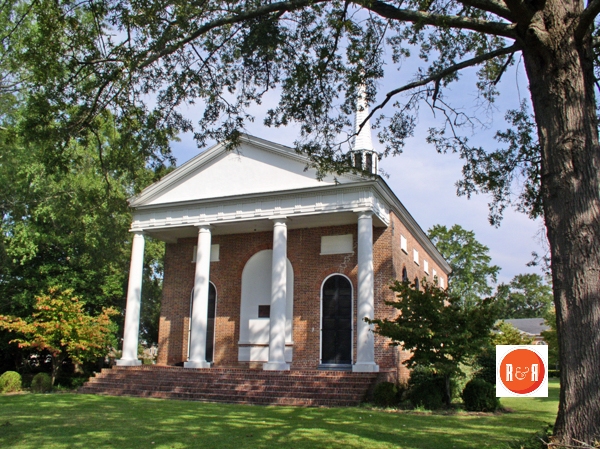
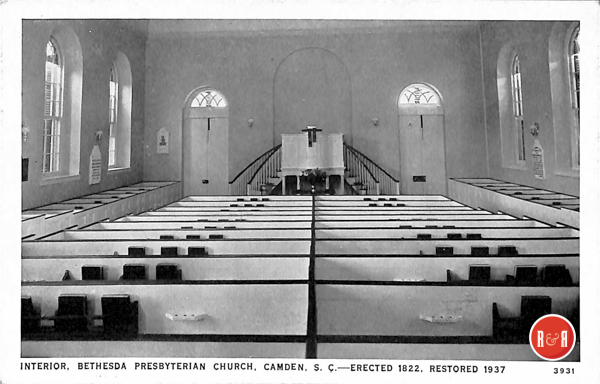
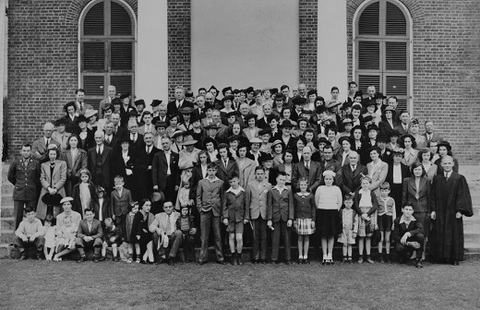
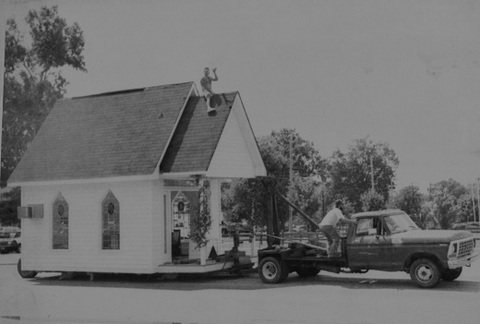
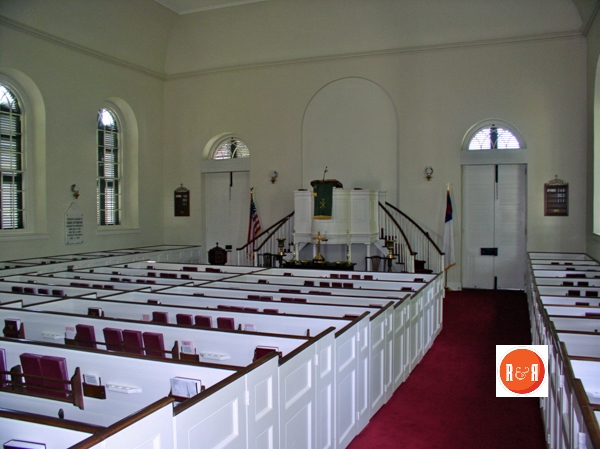
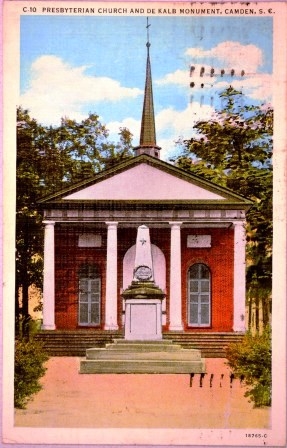
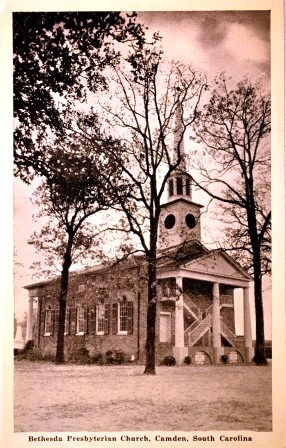
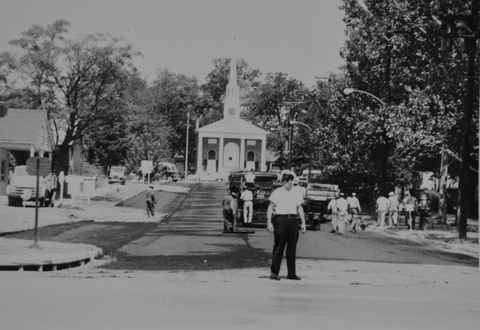
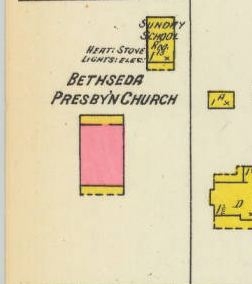
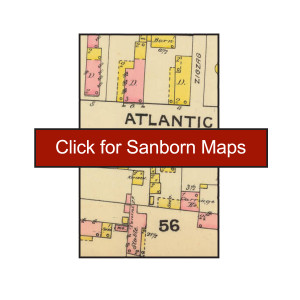

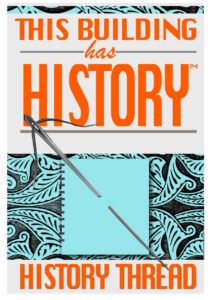
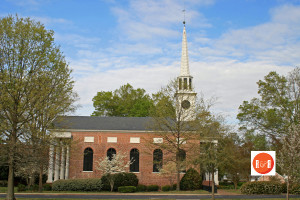
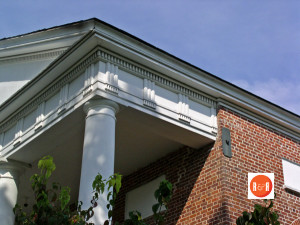
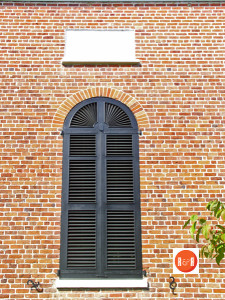
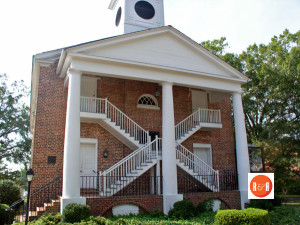
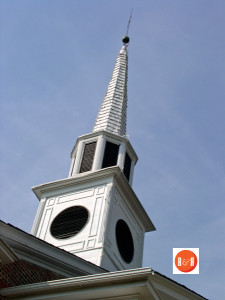
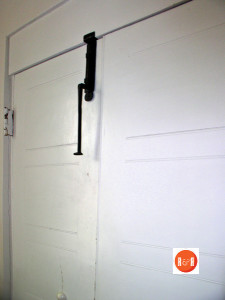
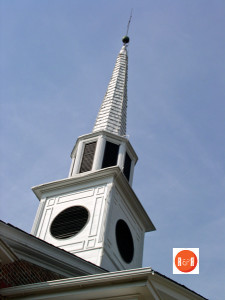
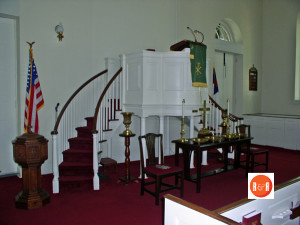
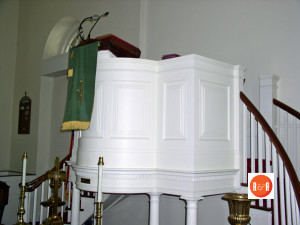
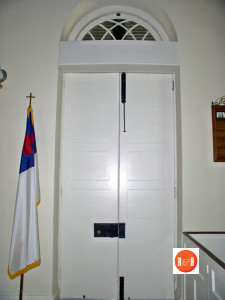



Share Your Comments & Feedback: