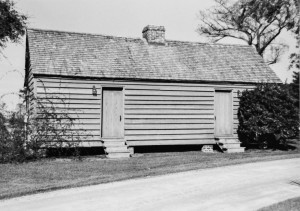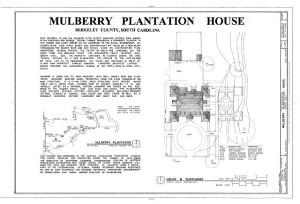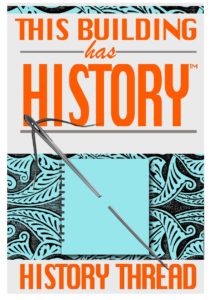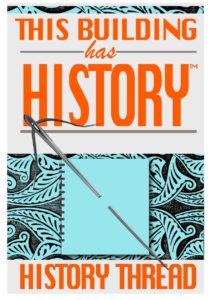City Directories and History: In plan, elevation, and architectural detail, Mulberry is in the first rank of American architectural landmarks. One of the earliest and most singular colonial plantation houses, Mulberry Plantation (1714) has long defied characterization in a single term. It has been called everything from Jacobean to

Mulberry Plantation Slave Dwelling – Courtesy of the S.C. Dept. of Archives and History
Queen Anne to Baroque to early Georgian. Essentially a building with an eclectic uniqueness, Mulberry is a precious example of a single transitional structure which brings together a number of diverse indigenous seventeenth century forms, and creates a new unity which foretells the arrival of the eighteenth century Georgian formality. The plantation house was constructed by Thomas Broughton, Englishman, planter, and later Royal Governor of South Carolina, possibly as early as 1714, but certainly by 1725. The mansion was built over a cellar fort, with firing slits in the

Images(s) and information from: The Library of Congress – HABS Photo Collection
foundation walls. The square central block of the two-story mansion is laid in English bond brickwork, and the gambrelled roof is dormered and hipped above the wind beams, in the Virginia manner. The eaves are flared in the Flemish style, and the end walls have iron anchor ties, such as those used by the Dutch. Mulberry Plantation is the third oldest plantation house in South Carolina and one of the oldest brick dwellings to survive in the Carolinas and Georgia. Listed in the National Register October 15, 1966; Designated a National
Historic Landmark October 9, 1960. [Courtesy of the SC Dept. of Archives and History]
———–
“An earlier house on this site (#48 Society Street), owned by Joseph Sanford Barker of Mulberry Plantation burned in the fire of 1838 long after the site had been conveyed to a trust for the use of Susan Robinson, wife of the builder of numerous houses on Judith Street in Wraggborough. The easternmost portion of the tenements was occupied by a confectioner or baker, George R. Olson, after his purchase of the property in 1 875. Prior to the historic Ansonborough Project the entire first floor of the structure served as a grocery store. In 1964 the present owners purchased the building for the offices that now occupy the first floor of the site.”
Information from: The Buildings of Charleston – J.H. Poston for the Historic Charleston Foundation, 1997
Stay Connected
Explore history, houses, and stories across S.C. Your membership provides you with updates on regional topics, information on historic research, preservation, and monthly feature articles. But remember R&R wants to hear from you and assist in preserving your own family genealogy and memorabilia.
Visit the Southern Queries – Forum to receive assistance in answering questions, discuss genealogy, and enjoy exploring preservation topics with other members. Also listed are several history and genealogical researchers for hire.
User comments welcome — post at the bottom of this page.
Please enjoy this structure and all those listed in Roots and Recall. But remember each is private property. So view them from a distance or from a public area such as the sidewalk or public road.
Do you have information to share and preserve? Family, school, church, or other older photos and stories are welcome. Send them digitally through the “Share Your Story” link, so they too might be posted on Roots and Recall.
Thanks!




