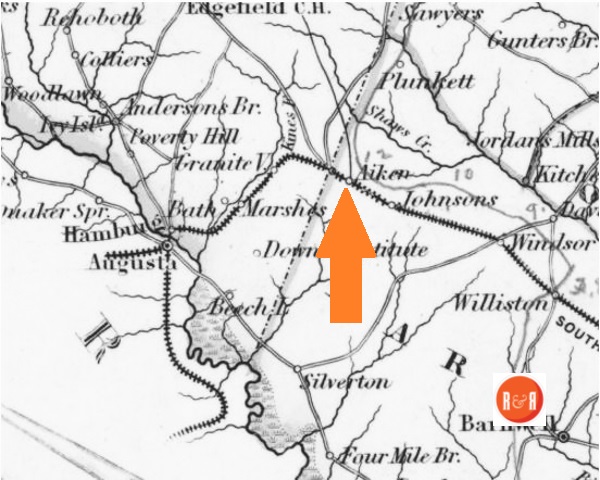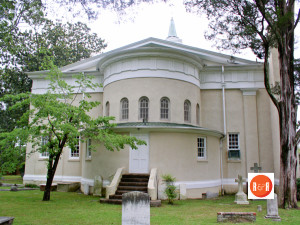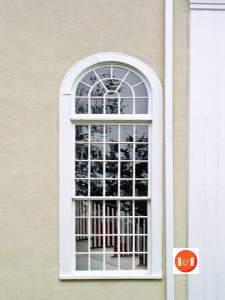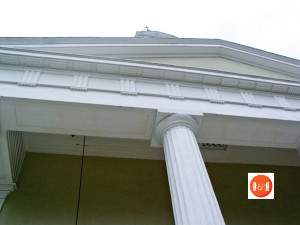101 Pendleton SW Street
City Directories and History: The 1843 Saint Thaddaeus Episcopal Church in Aiken was constructed in the Greek

Courtesy of the New York J.H. Colton and Company, 1856; from Colton’s Atlas of the World
Revival style by architect F. Weiser, with alterations in 1926 by Albert Simons.
Although St. Thaddeus Episcopal Church has been important in the history of the town of Aiken since its construction ca. 1842, it is also important for its association with the Aiken Winter Colony. Many of the Winter Colonists belonged to the congregation of St. Thaddeus and contributed generously to its “restoration” in 1926. The changes made to St. Thaddeus reflect the wealth and sophistication of its congregation during the Winter Colony era and illustrate the impact of the Winter Colony community. The church was extensively remodeled in 1926 according to the design of Albert Simons of Charleston. Originally a simple frame, weatherboarded building, St. Thaddeus is now stuccoed and has Greek Revival proportions. The three-bay façade features a pedimented Doric portico that shelters the central, double-door entrance. The entrance features a transom and shelf architrave and is flanked by secondary entrances with transoms and similar architraves. The church has a gable roof surmounted by a one-stage, inset steeple with spire and cross. The nominated property includes the church cemetery. Listed in the National Register November 27, 1984.
View the complete text of the nomination form for this National Register property. In addition, the Historic Resources of the Aiken Winter Colony, ca. 1884-ca. 1941 includes historical background information for this and other related National Register properties.
The Greek Revival style developed around 1820 and continued for decades. American interest in the culture of ancient Greece grew from sympathy for the Greek War of Independence (1821-1830) and emerging archaeological finds showing Greece as the earliest democracy. Also, Roman inspired architecture was associated with England, and after the War of 1812, there was a strong desire to shake off English influence and define a new national style. The Greek Revival style has much in common with the Roman Classical Revival style in its reliance on the temple form, front pediment, and classical order columns. There is considerable variation in the public and private buildings designed in this style. Some buildings appear to be Greek temple replicas and others simply use the temple shape and form with distinctive details. There are many more surviving examples of the Greek Revival style than the Roman Classical Revival style, because the later Greek Revival style was far more popular and wide spread. Courtesy of the Penn. Arch. Field Guide – Website
Stay Connected
Explore history, houses, and stories across S.C. Your membership provides you with updates on regional topics, information on historic research, preservation, and monthly feature articles. But remember R&R wants to hear from you and assist in preserving your own family genealogy and memorabilia.
Visit the Southern Queries – Forum to receive assistance in answering questions, discuss genealogy, and enjoy exploring preservation topics with other members. Also listed are several history and genealogical researchers for hire.
User comments welcome — post at the bottom of this page.



Images courtesy of Bill Segars – 2005
Please enjoy this structure and all those listed in Roots and Recall. But remember each is private property. So view them from a distance or from a public area such as the sidewalk or public road.
Do you have information to share and preserve? Family, school, church, or other older photos and stories are welcome. Send them digitally through the “Share Your Story” link, so they too might be posted on Roots and Recall.
Thanks!

