City Directories and History: Elizabeth Reed, writer for the Evening Herald, in 1947 distinguished the Gill House as a defyer of time; but time caught up with the home in the early 1960’s when it was leveled for its hand-made bricks. Supposedly, the house was built in 1811 by John Gaston Gill, (Aug 5, 1791-Jan 2, 1871) a wealthy, middle-class planter, who owned more than a thousand acres and over one hundred slaves; and the son of the Irish immigrant and Revolutionary War Soldier, Captain James Gill (1755-July 25, 1809) and Mary Gaston Gill. If the date of the construction is correct, this would make John G. Gill only nineteen at the time. It is surmised that he and his widowed mother had the house built according to the plans drawn by Captain Gill who had died two years earlier.
One interesting feature of the four story home was the attic’s “bulls eye” windows that flanked the chimneys on both ends. An adjoining neighbor took quite a fancy to these windows and decided to ad the feature to the house he was building. During the construction, the neighbor suffered a painful fall from the house to which his wife scorned, “I knew you’d get hurt for aping old man Gill!”
The house contained a full basement and attic and was built of handmade brick. The front door was flanked and crowned by glass panels. The main room sported a mantel of fluted columns. From a small hallway to the side of the parlor, the stairs ascended to the two rooms above. From there a smaller stairway leads to the attic. (The rooms to the right of the stairs are smaller on both levels.) The chimneys were flush with the outside of the house and extended into the rooms. The wainscoting downstairs was “grained” to resemble a finer wood and the rooms were crowned with a heavy moulding. The basement contained two large rooms with a high fireplace at one end. It is believed that this may have been used as a warming kitchen and afforded sleeping quarters for the household slaves. (A slave cemetery was, at one time, evidenced across the road from the house.) The ell on the rear of the house, which may have been added some time later, was of frame construction.
John Gill is said to have built his own coffin, constructed of seasoned walnut, four inches thick. The coffin was stored for many years in the basement of the house, awaiting its occupant. He, in his walnut coffin, lies in Bullock’s Creek.
A R&R NOTE: R&R’s Carolina Artisan Database does not list a John Gill as a cabinet maker but does show a Samuel Gill who was making furniture as well as coffins as early as the 1820’s. Co-founder, W.B. Fairey visited the site with Cherokee County historian Melvin Ware in the fall of 2014 to take images and measurement of the home’s original foundations. The walls of thick local stone were dry stacked but the corners were carefully formed and cut to be very precise. The building measured approximately 34 – 34 feet. Mr. Ware also states, “it was the 1950’s, during which time the brick from the house were salvaged for use in a Charlotte, N.C. home.”
Also see the History Thread links on this page and further historical data at: http://sciway3.net/clark/gill/
SOUTHERN QUERIES: I know that race relations historically were of issue in the South for various reasons.. However, my African-American ancestors lived in Bullock’s Creek, York County, South Carolina from the early to late 1800s. They were the Amzi Rainey family (may have been spelled “Amzie”. It’s my understanding that they lived on an area of land owned by a Mr. Gill. Please pass on any historical information you may have on the Rainey family and their contributions to Bullock’s Creek, York County, South Carolina. Thank you. Posted on 7.8.17 by Glenda Watson. If you have information on these queries, pleased email R&R at queries@rootsandrecall.com, data will be forwarded to the appropriate party.
Stay Connected
Explore history, houses, and stories across S.C. Your membership provides you with updates on regional topics, information on historic research, preservation, and monthly feature articles. But remember R&R wants to hear from you and assist in preserving your own family genealogy and memorabilia.
Visit the Southern Queries – Forum to receive assistance in answering questions, discuss genealogy, and enjoy exploring preservation topics with other members. Also listed are several history and genealogical researchers for hire.
User comments welcome — post at the bottom of this page.
Please enjoy this structure and all those listed in Roots and Recall. But remember each is private property. So view them from a distance or from a public area such as the sidewalk or public road.
Do you have information to share and preserve? Family, school, church, or other older photos and stories are welcome. Send them digitally through the “Share Your Story” link, so they too might be posted on Roots and Recall.
Thanks!
User comments always welcome - please post at the bottom of this page.
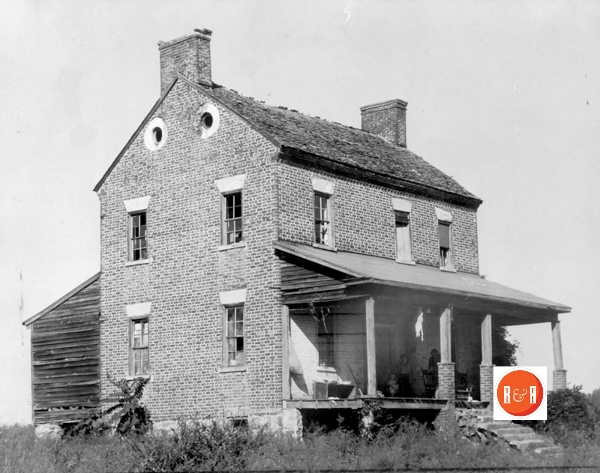
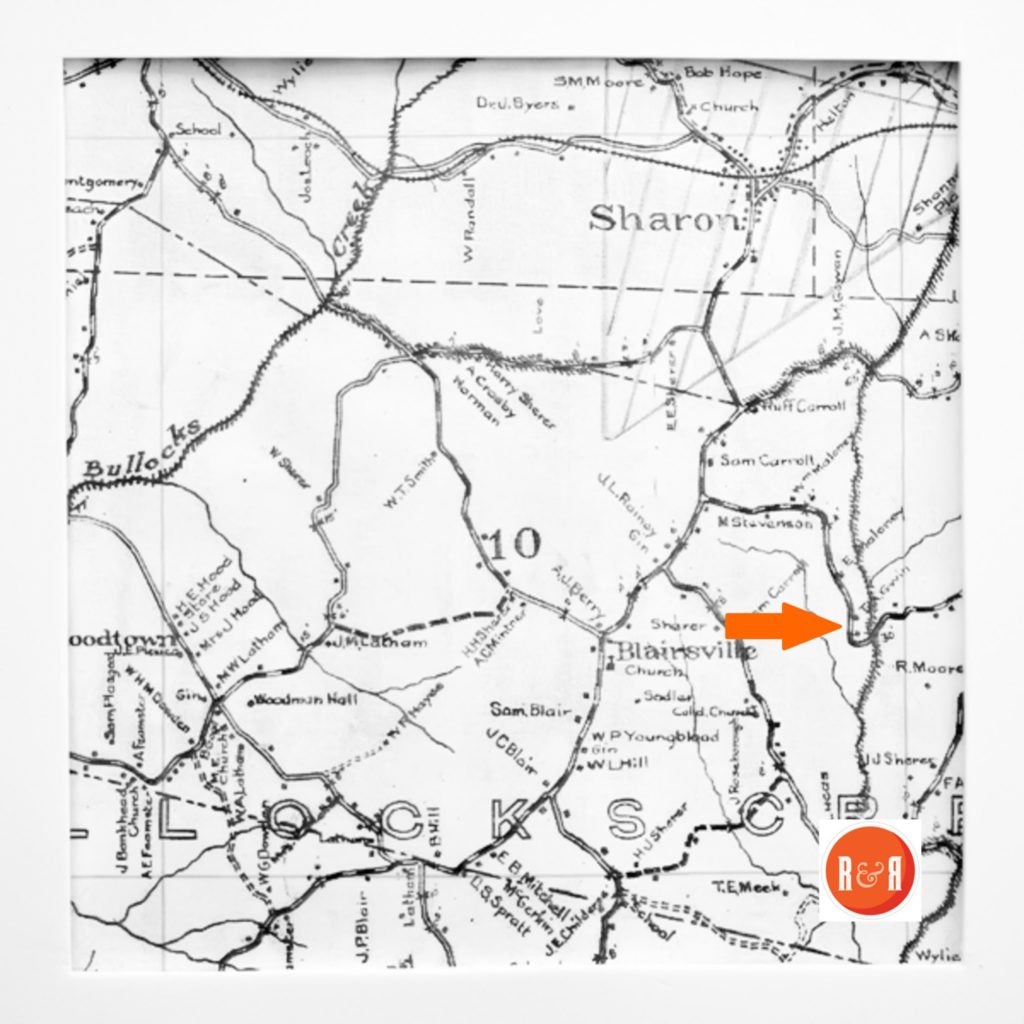
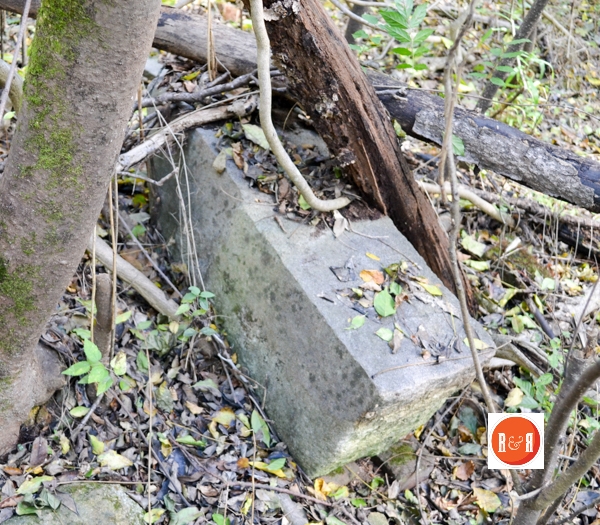
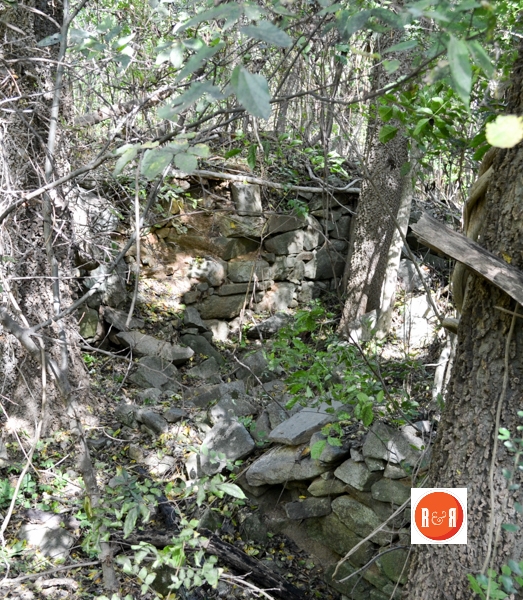
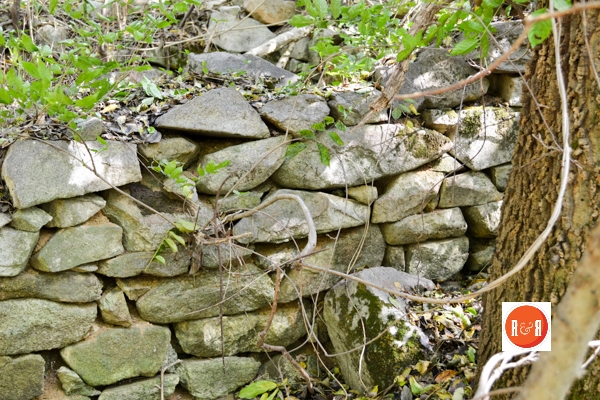
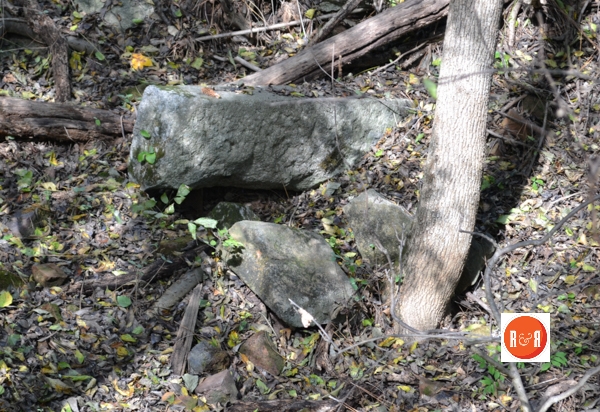

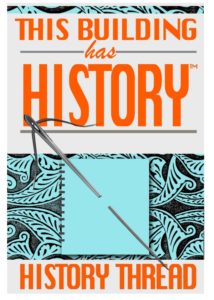




Share Your Comments & Feedback: