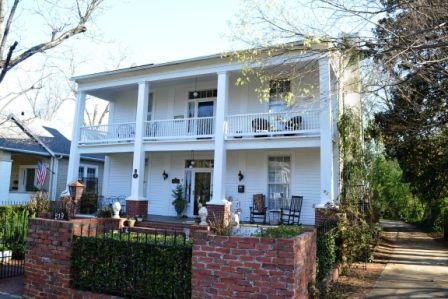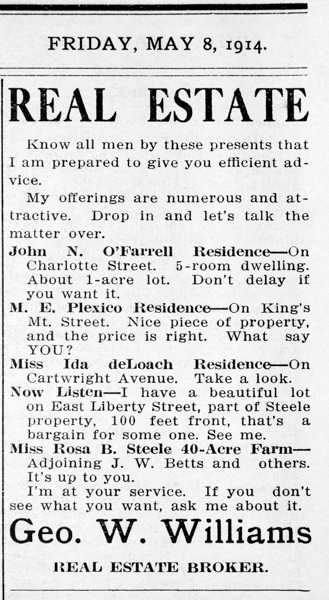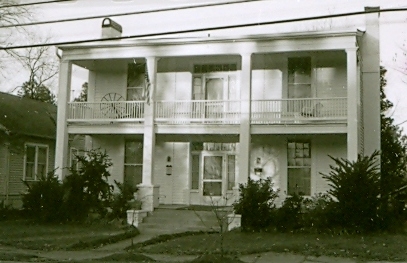City Directories and History: 1958 – George W. Williams, 1966 – Eulalia L. William, Martha W. Martin
This may be the oldest house in York. It is one of three built in the 1700’s, but precise dates are unknown. The house was built in three major stages of construction. The first part (late 1700’s) had a square floor plan and central chimney, and the original cut-stone foundation pillars are still in place. The chimney was removed, but the foundation remains. The second stage of construction was circa 1840, at which time the floor plan became rectangular, as it remains today, when several rooms were added to the front of the original house. This part of the house still rests on its salt-mortared brick foundation. The floor frame is the original hand-hewn chestnut and saw cut pine log beams. Around 1855-1860 the third stage of construction added the columned front porch in Greek Revival style. William D. Miller was the owner during this construction. (A local grocer, W.D. Miller lived close to several of his family members.) Less visible improvements in the 1920’s included a kitchen with modern flooring. Major restoration was completed later by Vern and Denise Eakin.
[Courtesy of the Yorkville Historical Society – 2002]
Stay Connected
Explore history, houses, and stories across S.C. Your membership provides you with updates on regional topics, information on historic research, preservation, and monthly feature articles. But remember R&R wants to hear from you and assist in preserving your own family genealogy and memorabilia.
Visit the Southern Queries – Forum to receive assistance in answering questions, discuss genealogy, and enjoy exploring preservation topics with other members. Also listed are several history and genealogical researchers for hire.
User comments welcome — post at the bottom of this page.
*** Construction of older homes here in York as elsewhere often took on three or more stages as the socioeconomic and cultural trends of an area matured. Without extensive examination by a trained preservationist it is difficult to determine the historic changes in this dwelling. What is most accurate is that of the stylistic changes that took place via the Miller’s ownership in the mid 19th century when many dwellings were being constructed as well as heavily remodeled.
Please enjoy this structure and all those listed in Roots and Recall. But remember each is private property. So view them from a distance or from a public area such as the sidewalk or public road.
Do you have information to share and preserve? Family, school, church, or other older photos and stories are welcome. Send them digitally through the “Share Your Story” link, so they too might be posted on Roots and Recall.
User comments always welcome - please post at the bottom of this page.






Share Your Comments & Feedback: