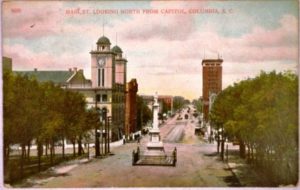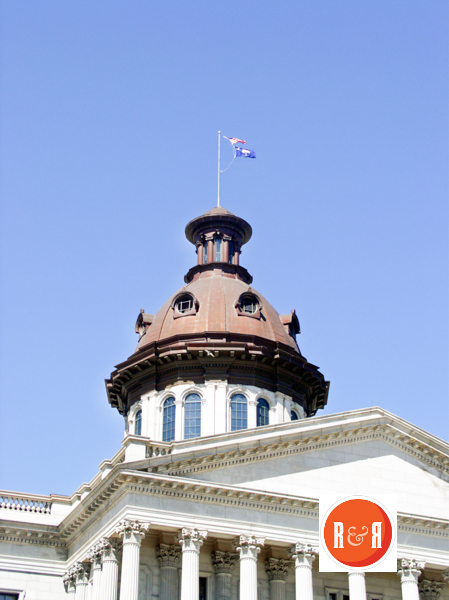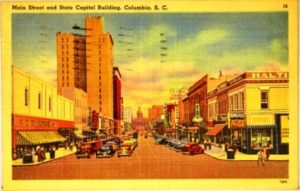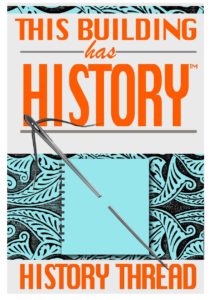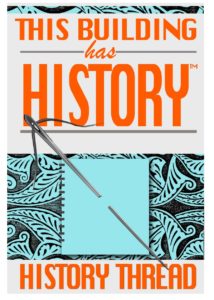Brief histories of Richland County….
The Yorkville Enquirer of March 20, 1879 reported – “The work of excavating the ground preliminary to laying the foundation of the Confederate Monument was commenced in Columbia. The position chosen is in front of the east wing of the Capital Building and corresponds to that of the iron Palmetto Tree on the west wing.”
The Yorkville Enquirer reported on May 15, 1879 – “The unveiling of the Confederate Monument at Columbia was held last Tuesday at the Capitol Square.” On June 12, 1879 the paper reported – “We recently received from Mr. W.A. Reckling, the photographer of Columbia, a photographic view of the Confederate monument recently erected in that city.”
The Fairfield News and Herald of Nov. 1, 1882 reported, “Mrs. J.F. McMaster has been appointed agent for Fairfield County of the S.C. Monumental Association and she will receive any contributions to the fund now being raised to repair the Confederate monument in Columbia. The ladies have already given out the contract.”
The Fairfield News and Herald reported on Nov. 1, 1882 – “Gen. Bratton, in company with R.M. Sims, has been spending a few days in Augusta as the guest of Mr. P.J. Berckmann, at Fruitland.”
The Yorkville Enquirer reported on May 1, 1884 – “The cornerstone of the new monument to the Confederate dead at Columbia was laid with masonic ceremonies on Wednesday of last week.
The Yorkville Enquirer reported on April 10, 1884 – “A strong storm hit Columbia last Wednesday. The iron roof of the statehouse was blown off and the Palmetto monument was damaged. The roof had cost $5,000.”
The Rock Hill Herald reported on Jan. 8, 1885 – “The commission to supervise the work on the State House held a meeting in Columbia and elected Major John R. Niernsee of Baltimore as the architect. He had served as architect when the war interrupted the work. He will move his family to Columbia.”
The Yorkville Enquirer of Aug. 27, 1885 reported – “A quantity of finished materials for the construction of the statehouse has been found stored in the basement under the corridors of the building. The material was stored there around the close of the war and was forgotten. It includes mostly finished balusters that are valued at about $3,000.”
The Rock Hill Herald reported on April 22, 1886 – “The work on the state house is proceeding and the architect is preparing for placing the roof and getting bids for furnishing the lumber needed and for putting up the stonework. The yard of the building now contains many beautiful blocks of granite that are ready to be place in position.”
The Yorkville Enquirer reported on Oct. 6, 1886 – “On an account of the work progressing on the State House, the next session of the legislature will probably be held in the agricultural hall.”
The Yorkville Enquirer reported on Nov. 17, 1886 – “Major John R. Niernsee, architect of the State House, has died in Columbia. He was a native of Austria and came to America as a young man. He worked for the U.S. Gov., and for the Baltimore and Ohio Railroad. Before the War, he was hired to work on the S.C. State House. He came back last winter to complete the project but had barely begun working on specifications when he became ill. He was aged 71.”
The Yorkville Enquirer reported on Jan. 19, 1887 – “The work on the State House is nearing completion. All the stonework has been completed, and the brickwork will be done next month. The metal roof over the east wing will also be completed next week. The roofs over the two porches will be temporary until the legislature provides funds for completion.”
City Directories and History: Constructed over an extended period from 1851 – 1907. An extraordinary architectural achievement of Neo-Classical design by
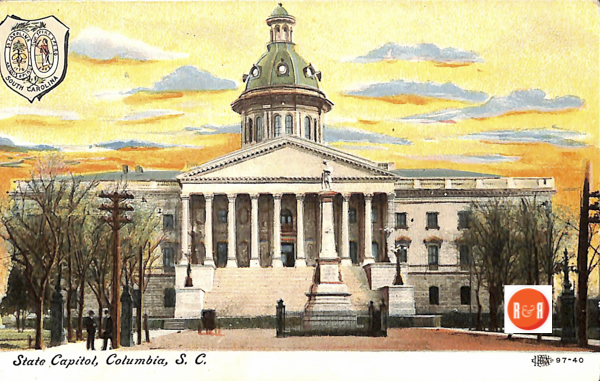
Images courtesy of the Tuckeer Collection – 2017
numerous architects: John Rudolph Niernsee & Gustavus Theodore Berg (1851-1885), Frank McHenry Niernsee & Edwin White (1888 – 1891), Frank Pierce Milburn (1900), Charles Coker Wilson (1905 – 1907), and Albert Whitner Todd & James D. Benson (1913).
An example of Neo-Classical architecture, the South Carolina Statehouse is a three-story, domed edifice of granite, marble, brick and iron.
Vienna-born architect John Niernsee began the structure in 1851, but the Civil War and post-war poverty slowed progress on the building. For unknown reasons, the building was spared in General W. T. Sherman’s 1865 burning of Columbia, though the structure did suffer damage from shelling and burning of the nearby old statehouse. Following the Civil War, between 1869 and 1874, the only state legislature in American history with an African American majority sat here. In 1876, the Democrats, lead by Wade Hampton conducted the “Red Shirt” campaign against Daniel H. Chamberlain and the Republicans. Both sides claimed victory and two speakers and two Houses began conducting deliberations in the same hall. On April 10, 1877, fulfilling part of the compromise that had allowed his
inauguration, President Rutherford B. Hayes withdrew Federal troops. The following day Hampton and his supporters assumed full control of state government. From 1888 to 1891, Niernsee’s son, Frank McHenry Niernsee, served as architect and much of the interior work was completed. In 1900 Frank Milburn served briefly as architect, but was replaced in 1905 by Charles Coker Wilson who finally finished the exterior in 1907. Listed in the National Register June 5, 1970; Designated a National Historic Landmark May 11, 1976.
(Courtesy of South Carolina Department of Archives and History)
R&R Note: also see PDF this page from the SC Hist. Magazine on The Efforts to Erect the New State Capital
The Yorkville Enquirer of March 16, 1892 reported, “A bill has been introduced into the US Senate appropriating $50,000., to build a monument in Columbia to Gen. Francis Marion.”
Stay Connected
Explore history, houses, and stories across S.C. Your membership provides you with updates on regional topics, information on historic research, preservation, and monthly feature articles. But remember R&R wants to hear from you and assist in preserving your own family genealogy and memorabilia.
Visit the Southern Queries – Forum to receive assistance in answering questions, discuss genealogy, and enjoy exploring preservation topics with other members. Also listed are several history and genealogical researchers for hire.
User comments welcome — post at the bottom of this page.
Please enjoy this structure and all those listed in Roots and Recall. But remember each is private property. So view them from a distance or from a public area such as the sidewalk or public road.
Do you have information to share and preserve? Family, school, church, or other older photos and stories are welcome. Send them digitally through the “Share Your Story” link, so they too might be posted on Roots and Recall.
Thanks!
