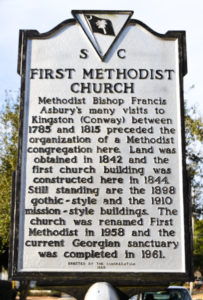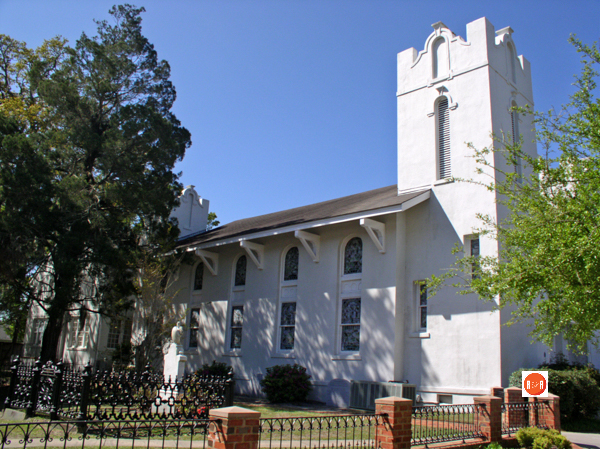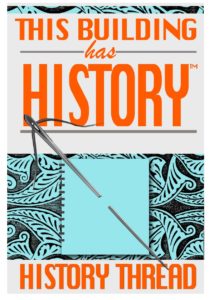1101 Fifth Street and 421 Main Street
City Directories and History: (Conway First United Methodist Church) These two sanctuaries are locally significant for their architectural styles. They also illustrate a period of rapid growth in the history of Conway, as the congregation which erected the small sanctuary of 1898 felt the need to erect a much larger one only twelve years later. The 1898 sanctuary is a one-story, brick, cruciform, cross-gable roofed, Gothic-influenced building. It is located at the site of a ca. 1845 sanctuary. It is laid in Flemish bond and features Tudor arched stained glass lancet windows with lozenges. The eaves have exposed rafters and purlin ends. Adjacent to this sanctuary is the 1910 sanctuary, designed by Joseph Leitner, an architect from Wilmington, North Carolina, and built by Henry P. Little, a Conway builder and contractor. This Mission Revival style (Spanish Colonial Revival) building is a large one-story, front-gabled roof, stuccoed building. Two square bell-towers with shaped parapets and corner posts frame the entrance bay. Both towers feature staggered, rectangular, one-over-one sash, stained panels and blind and louvered panels with key-blocks and drip moulds. Above the entrance parapet is a round-headed, recessed blind arch. There are knee-brackets
supporting the overhanging eaves. When dedicated in October 1910 its seating capacity was estimated at 500. When the fourth sanctuary was built in 1961 this building was converted for use into a fellowship hall. Listed in the National Register August 5, 1986.
View the complete text of the nomination form for this National Register property. In addition, the Historic Resources of Conway, ca. 1850-ca. 1930 includes historical background information for this and other related National Register properties.
“Methodist Bishop Francis Asbury visited Kingston many times between 1785 and 1815. The First Methodist Church in Conwayborough was organized in 1828. The present land was obtained in 1842. The first frame church building was completed by 1844 on this site. It was replaced in 1898 by this second gothic style building. The third mission style church building was constructed in 1910. The present Georgian style sanctuary was built in 1961. The graves in the churchyard date back to the 1830s. Listed on the Register of United Methodist Historic Sites.” Information from Conway’s Historical Trail Brochure – Revised by Ben Burroughs, 2011
View the complete text of the nomination form for this National Register property. In addition, the Historic Resources of Conway, ca. 1850-ca. 1930 includes historical background information for this and other related National Register properties.
Stay Connected
Explore history, houses, and stories across S.C. Your membership provides you with updates on regional topics, information on historic research, preservation, and monthly feature articles. But remember R&R wants to hear from you and assist in preserving your own family genealogy and memorabilia.
Visit the Southern Queries – Forum to receive assistance in answering questions, discuss genealogy, and enjoy exploring preservation topics with other members. Also listed are several history and genealogical researchers for hire.
User comments welcome — post at the bottom of this page.
Please enjoy this structure and all those listed in Roots and Recall. But remember each is private property. So view them from a distance or from a public area such as the sidewalk or public road.
Do you have information to share and preserve? Family, school, church, or other older photos and stories are welcome. Send them digitally through the “Share Your Story” link, so they too might be posted on Roots and Recall.
Thanks!




