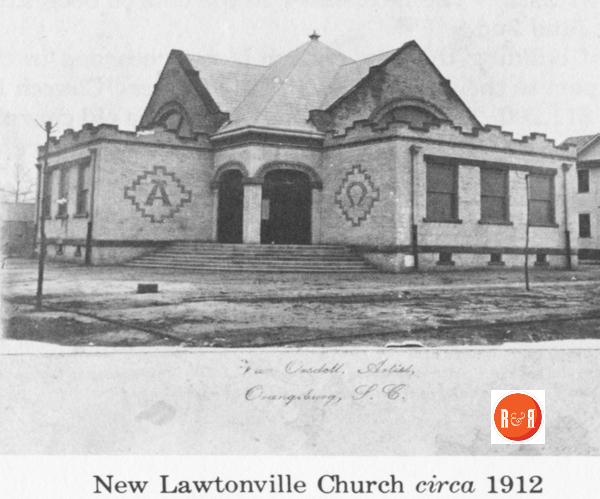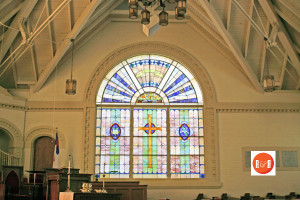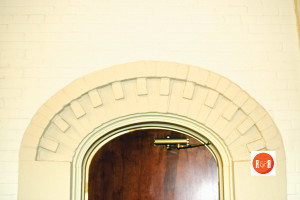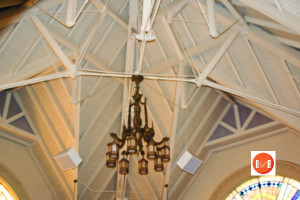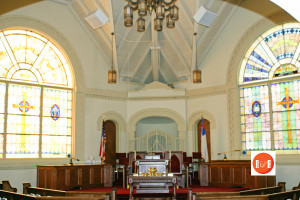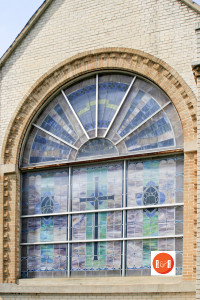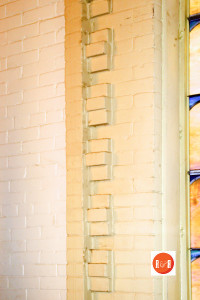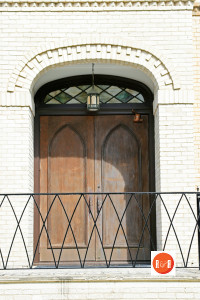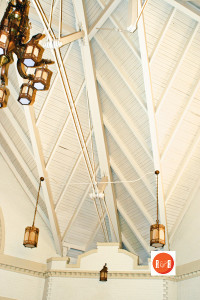196 East 4th Street
City Directories and History: “This structure was built in 1911 when the congregation Lawtonville to Estill. The building is square with projecting with stepped parapets. The heavy cornice has brick in a the Romanesque arches have a clerestory effect. The exposed roof truss system. The Lawtonville Church was founded in 1775 on the Savannah the church was known as Pipe Creek. In 1826 the congregation Lawtonville community where it remained until 1911, when moved to the railroad town of Estill three miles away.”
Information from: Historic Resources of the Lowcountry, The Lowcountry Council of Government, Cynthia C. Jenkins, Preservation Planner – Published, 1979
—————–
The Lawtonville Baptist Church, built in 1911, is significant for its stunning and largely intact Late Gothic Revival architecture that is attributed to the regionally significant Savannah architect Julian DeBruyn Kops. Employing a degree of complexity and sensitivity that seems unique not only to churches in Hampton County of the period but also to southern Baptist churches in general, Kops managed to create a house of worship that functioned as an elaborate symbol of Judeo-Christian iconography, beginning with his complex, Star of Redemption pavilion roof, then
continuing with the Star of David symbols on the two main approaches to its entrance corner, and culminating in the Alpha and Omega designs that greet church members every time they enter the sanctuary and the portico arch gates whose motif clearly intended to evoke the Trinity. Rare indeed is the religious architecture of this church in a small, rural, southern town that emphasized such an intricate and weighty connection to the imagery and iconography of early Christianity. The church is a brick building with a complex, asphalt-shingle, pavilion roof with projecting gables, dominant stained glass windows, and an intriguing back entrance that resembles a castle keep. In 1945, the congregation added a Sunday School building to the east of the original church building, as well as a music building addition to the east of that in 1962. Neither building addition is contributing. In 1973, the church completed a remarkably sensitive renovation that closed in the existing sanctuary entrance to create a rounded front and a rain shelter for arriving and departing congregation members, while also preserving the original appearance of this portion of the façade inside the new addition. Listed in the National Register October 9, 2012.
(Courtesy of South Carolina Department of Archives and History)
Stay Connected
Explore history, houses, and stories across S.C. Your membership provides you with updates on regional topics, information on historic research, preservation, and monthly feature articles. But remember R&R wants to hear from you and assist in preserving your own family genealogy and memorabilia.
Visit the Southern Queries – Forum to receive assistance in answering questions, discuss genealogy, and enjoy exploring preservation topics with other members. Also listed are several history and genealogical researchers for hire.
User comments welcome — post at the bottom of this page.
Please enjoy this structure and all those listed in Roots and Recall. But remember each is private property. So view them from a distance or from a public area such as the sidewalk or public road.
Do you have information to share and preserve? Family, school, church, or other older photos and stories are welcome. Send them digitally through the “Share Your Story” link, so they too might be posted on Roots and Recall.
Thanks!
IMAGE GALLERY via photographer Bill Segars – 2008
