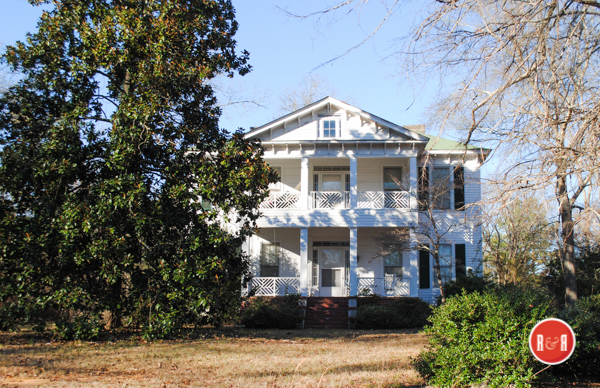
The historic Cassel’s plantation home was reportedly constructed by family members from the Osborne connection. Living within close proximity, and with the resources, it is most likely this was the case. See the Osborne Connection this page.
City Directories and History: A west Chester landmark, the Cassel’s home known as “Woodside Plantation” was constructed by Thomas Tresvant Cassels (Feb. 7, 1830
– Feb. 22, 1911), and his wife Lavinia Osborne Cassels in the traditional Greek Revival style architecture, circa 1856. This extremely popular style was indicative of the
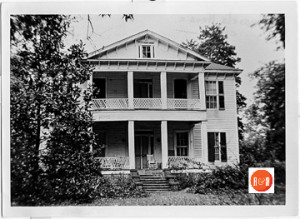
Image courtesy of the WU Pettus Archives
Piedmont region’s planter class and their interest in projecting an image of prosperity. Certainly by the early 1850’s this prosperity was evident in the number of well proportioned homes of this size and architectural style being built locally.
According to one source, the house was constructed by Mrs. Cassel’s two brothers, Wade and Ellison Osborne in 1856. Also see the Osborne home on Cabal Road in Chester County, S.C.
Informative link: Mills Map of Chester County SC, Greek Revival Architecture
Stay Connected
Explore history, houses, and stories across S.C. Your membership provides you with updates on regional topics, information on historic research, preservation, and monthly feature articles. But remember R&R wants to hear from you and assist in preserving your own family genealogy and memorabilia.
Visit the Southern Queries – Forum to receive assistance in answering questions, discuss genealogy, and enjoy exploring preservation topics with other members. Also listed are several history and genealogical researchers for hire.
User comments welcome — post at the bottom of this page.
IMAGE GALLERY
Please enjoy this structure and all those listed in Roots and Recall. But remember each is private property. So view them from a distance or from a public area such as the sidewalk or public road.
Do you have information to share and preserve? Family, school, church, or other older photos and stories are welcome. Send them digitally through the “Share Your Story” link, so they too might be posted on Roots and Recall.
Thanks!
User comments always welcome - please post at the bottom of this page.
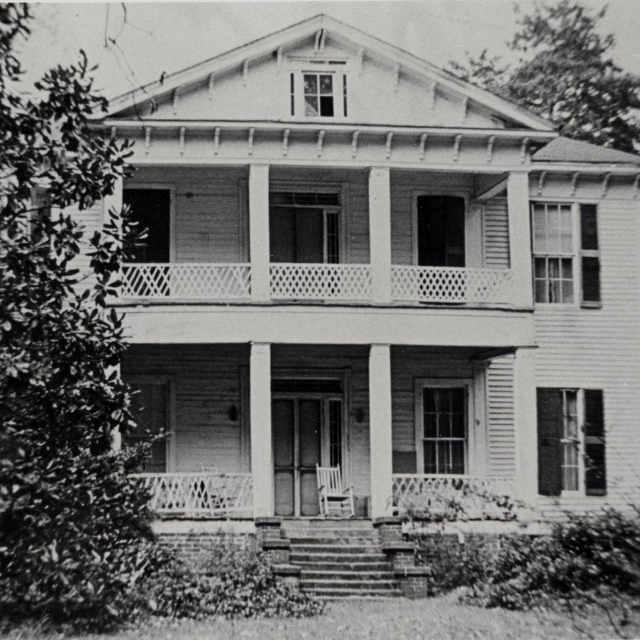
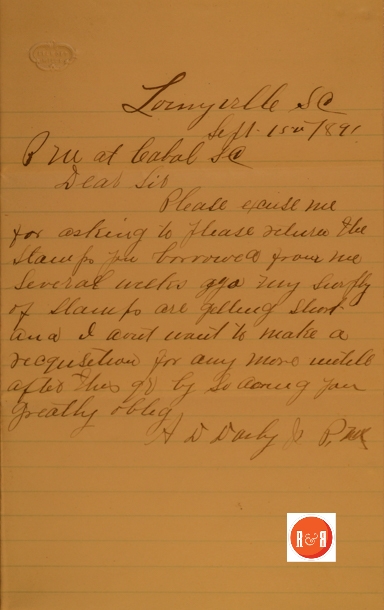

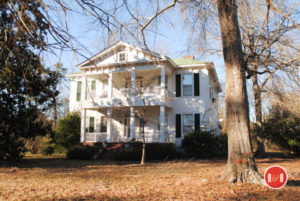
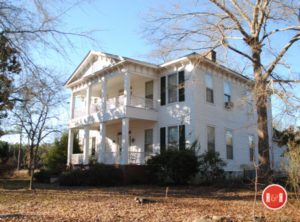
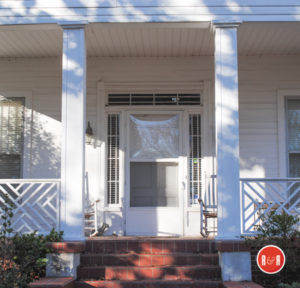
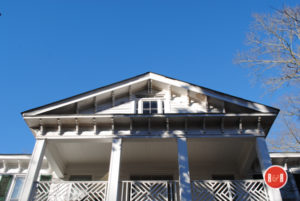
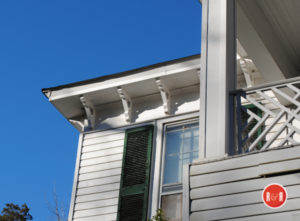
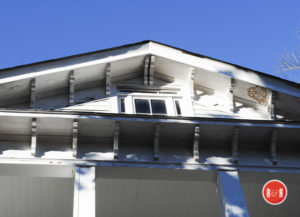



Share Your Comments & Feedback: