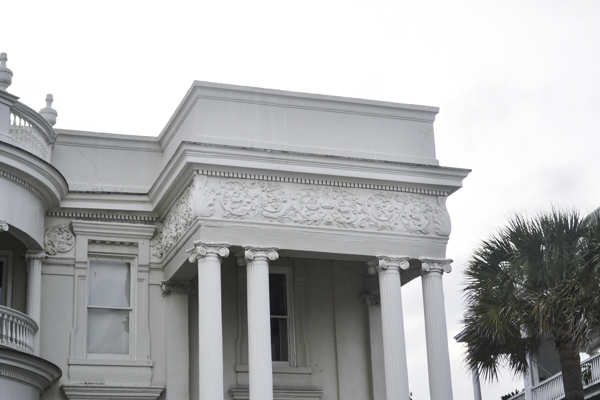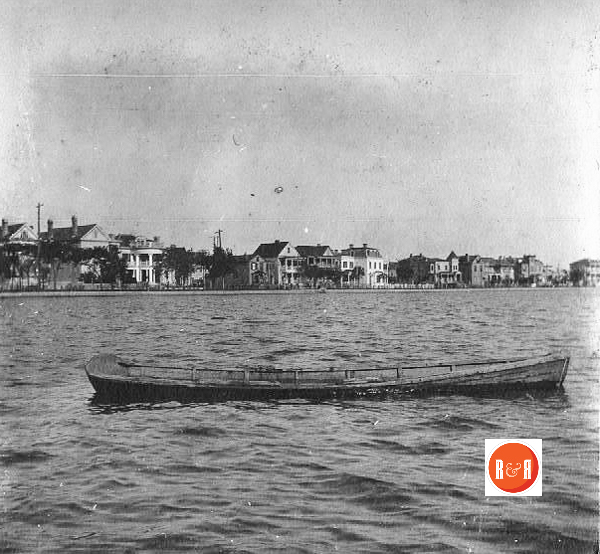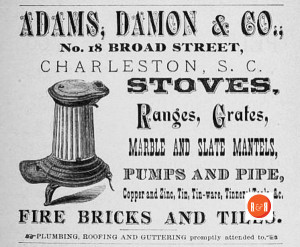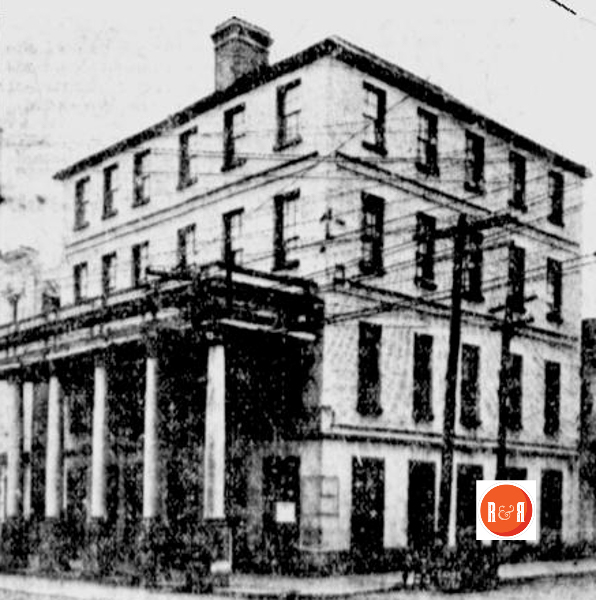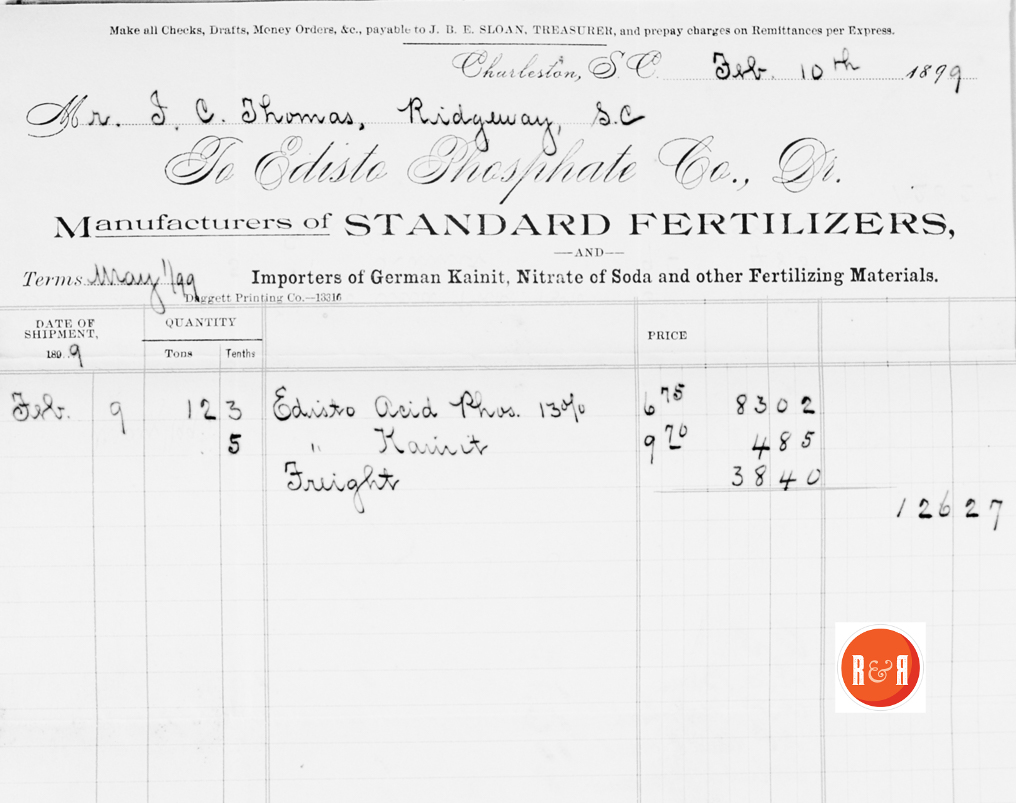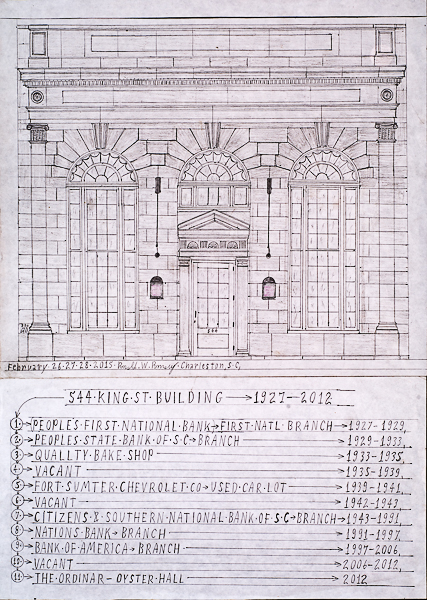City Directories and History: 1852 – J. J. Abrahams (Silk dyer and scourer)
JOHN S. RIGGS TENEMENTS – Constructed 1859-60; rehabilitated 1977
“John S. Riggs, organizer of Charleston’s horse-drawn streetcar system and president of the company when it merged with the Electric Railway Company, built these three identical houses and two others at 88-90 Wentworth Street shortly after acquiring four lots from the glebe of St. Philip’s Parish. The houses were finished by 1860 and rented to Octavius Willke, the Reverend Thomas O’Rice, and Elizabeth M. Archer. They followed the traditional Charleston single house pattern with a mix of Greek Revival and Italianate elements. The arched
windows and quoining reflect the former style, while the peaked ground-stone window heads and certain other features represent the latter. The interior is a similar mix of details, from Italianate mantels in the parlors to Greek Revival moldings and ceiling medallions in other rooms. The tenements were rehabilitated by the College of Charleston in 1977.” – Information from: The Buildings of Charleston – J.H. Poston – Author, for the Historic Charleston Foundation, 1997
Note that in 1882 he also served on the Board of Directors of People’s National Bank of Charleston, S.C.
Greek Revival 1820 – 1860 Most Greek Revival style buildings have broad cornices, some featuring small windows at the frieze or attic level. Some Greek Revival style buildings have true temple form with massive, bold columns across the entire front façade. The columns may be rounded and topped with classical order capitals, or they may be square paneled posts. This temple form is more common on high style mansions or public buildings like banks, schools or government offices. Greek Revival style buildings can take several forms (even appearing occasionally as townhouses with strong columned front entries), but are most easily identifiable by the presence of a columned entry, a front facing gable or pediment, pilasters at the front façade corners, or a wide cornice with small windows. Courtesy of the Penn. Arch. Field Guide – Website
Italian Revival style was very prevalent within its period of popularity, more so than the Gothic Revival Style. It was especially dominant in the period from 1855 – 1880. Since it was easily adapted to numerous building forms, it became a popular style for urban and rural residences. The Italianate style is especially identified as the common architectural theme of mid-to late-19th century commercial buildings that lined the main street of many American cities and towns. Italianate buildings display the cornice under widely overhanging eaves, while contiguous Italianate rowhouses or commercial buildings have a bracketed cornice on the front façade. Other markers of the Italianate style are tall, narrow windows, some with elaborate hoods. Most Italianate buildings have columned porticoes or porches, sometimes extending across the full width of the front façade. Courtesy of the Penn Arch. Field Guide – Website
Other sources of interest: Charleston Tax Payers of Charleston, SC in 1860-61 and the Dwelling Houses of Charleston by Alice R.H. Smith – 1917 The HCF may also have additional data at: Past Perfect and further research can be uncovered at: Charleston 1861 Census Schedule or The Charleston City Guide of 1872
Stay Connected
Explore history, houses, and stories across S.C. Your membership provides you with updates on regional topics, information on historic research, preservation, and monthly feature articles. But remember R&R wants to hear from you and assist in preserving your own family genealogy and memorabilia.
Visit the Southern Queries – Forum to receive assistance in answering questions, discuss genealogy, and enjoy exploring preservation topics with other members. Also listed are several history and genealogical researchers for hire.
User comments welcome — post at the bottom of this page.
Please enjoy this structure and all those listed in Roots and Recall. But remember each is private property. So view them from a distance or from a public area such as the sidewalk or public road.
Do you have information to share and preserve? Family, school, church, or other older photos and stories are welcome. Send them digitally through the “Share Your Story” link, so they too might be posted on Roots and Recall.
Thanks!
