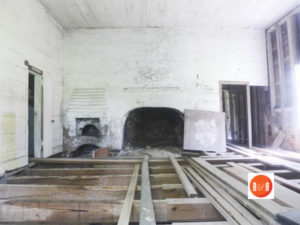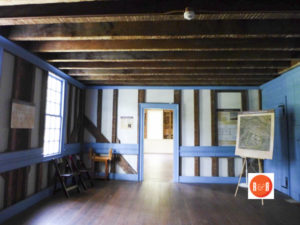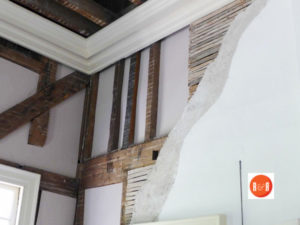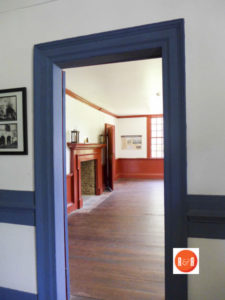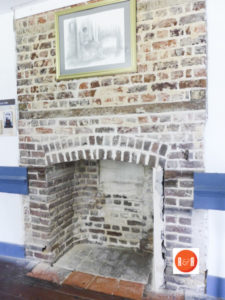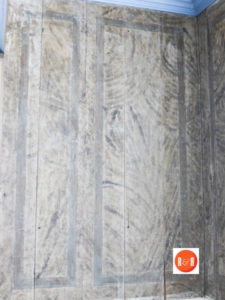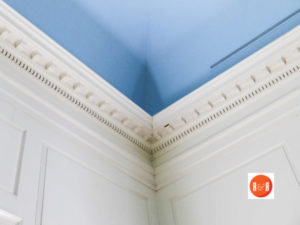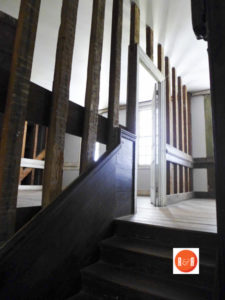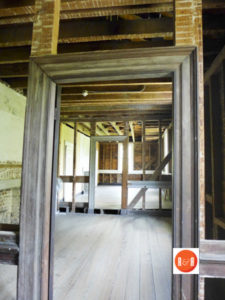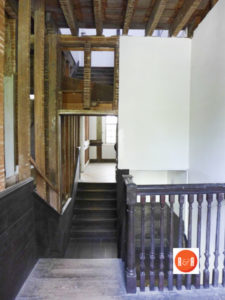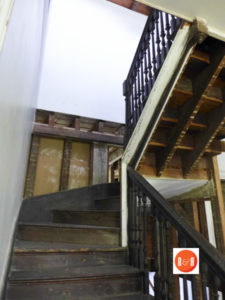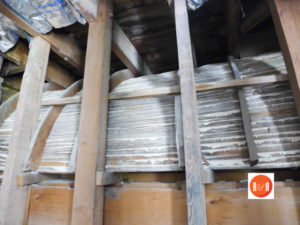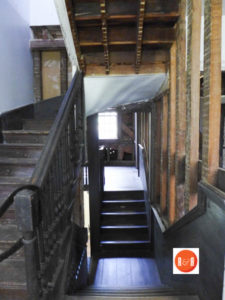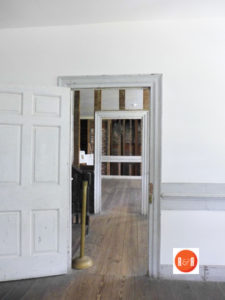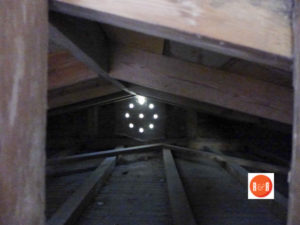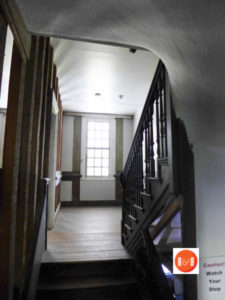Rutledge Road
City Directories and History: Enjoy visiting it at PRT.
Hampton, erected in 1735, greatly enlarged after 1757, and with final additions made in 1790-91, is an excellent example of a modest sized frame structure that evolved through organic growth into a large, unified Georgian frame country house. The structure includes one of the earliest examples of the use of the giant portico in American domestic architecture, and Hampton is South Carolina’s finest example of a large two-and-one-half story frame Georgian plantation house. The original house was a four-room center hall structure, with two more rooms on the second
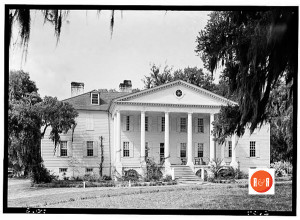
Images by Thomas T. Waterman’s photographer of Hampton Plantation, ca. 1936 – Courtesy of the Library of Congress
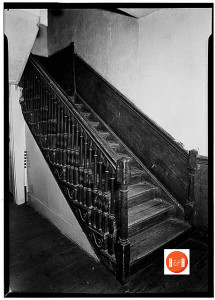 floor, built by Noe Serre, a Huguenot settler. The one-and-one-half story frame building on raised brick foundations was 40 feet long and 34 feet deep, and had two interior chimneys. In 1757, the plantation came into the possession of Daniel Horry through marriage, and shortly thereafter he more than doubled the size of the original house. A second full story was added and extensions made to both ends, bringing the structure to its present size. The present hipped roof, with two dormers in front and rear, was built over the entire house, and each new wing had an interior chimney. In 1790-91, the south façade assumed its present unified appearance, when a six column wide giant portico and pediment were added across the center portion of the original house. Rosettes, panels, and flutings adorn the frieze of the portico, and the pediment contains a circular window with four keystones. Listed in the National Register April 15, 1970; Designated a National Historic Landmark April 15, 1970. [Courtesy of the SC Dept. of Archives and History]
floor, built by Noe Serre, a Huguenot settler. The one-and-one-half story frame building on raised brick foundations was 40 feet long and 34 feet deep, and had two interior chimneys. In 1757, the plantation came into the possession of Daniel Horry through marriage, and shortly thereafter he more than doubled the size of the original house. A second full story was added and extensions made to both ends, bringing the structure to its present size. The present hipped roof, with two dormers in front and rear, was built over the entire house, and each new wing had an interior chimney. In 1790-91, the south façade assumed its present unified appearance, when a six column wide giant portico and pediment were added across the center portion of the original house. Rosettes, panels, and flutings adorn the frieze of the portico, and the pediment contains a circular window with four keystones. Listed in the National Register April 15, 1970; Designated a National Historic Landmark April 15, 1970. [Courtesy of the SC Dept. of Archives and History]
Stay Connected
Explore history, houses, and stories across S.C. Your membership provides you with updates on regional topics, information on historic research, preservation, and monthly feature articles. But remember R&R wants to hear from you and assist in preserving your own family genealogy and memorabilia.
Visit the Southern Queries – Forum to receive assistance in answering questions, discuss genealogy, and enjoy exploring preservation topics with other members. Also listed are several history and genealogical researchers for hire.
User comments welcome — post at the bottom of this page.
Please enjoy this structure and all those listed in Roots and Recall. But remember each is private property. So view them from a distance or from a public area such as the sidewalk or public road.
Do you have information to share and preserve? Family, school, church, or other older photos and stories are welcome. Send them digitally through the “Share Your Story” link, so they too might be posted on Roots and Recall.
Thanks!
IMAGE GALLERY – Photo contributed to R&R by Gazie Nagle @ www.fineartbygazie.com


