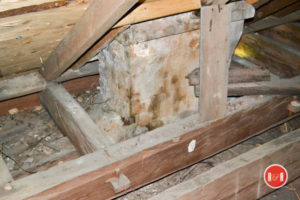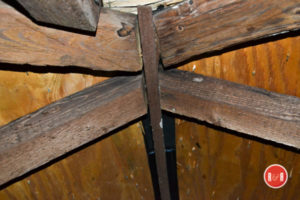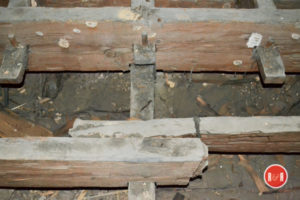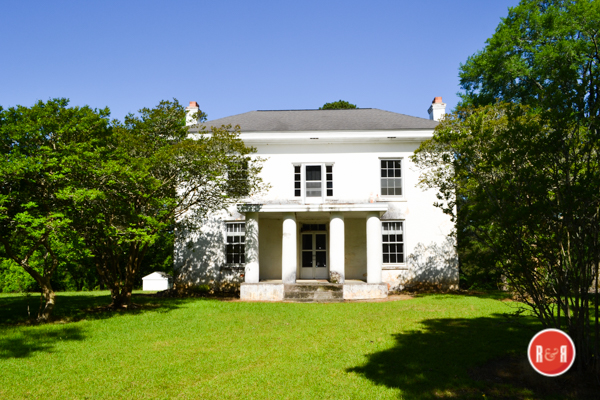
Historic Clanmore Plantation, ca. 1840s
S.C. remains a bastion of 19th century architecture, old farmsteads still dot the landscape, and one of the nice benefits of working with Roots and Recall, is being frequently invited to inspect structures. It really doesn’t matter if it is an early 20th century tenant house or a fine Italianate plantation, we love them all. Examination and comparison of these structures with other similar houses, does offer tangible clues as to age and construction technics, commonly used across the region. Another interesting result is the accumulation of data on the artisans themselves, where they worked and what buildings they constructed or contributed to. All of this data is recorded in the S.C. Artisan’s Database of some 16,000 pre-1870’s artisans in S.C. and or the pages of Roots and Recall.
Having recently been invited to inspect Historic Clanmore in Fairfield County’ “Dark Corner”, we were excited to view just how this early 1840’s dwelling had been constructed, frankly with several unexpected revelations. Those of us in attendance, including Mike Bedenbaugh, of Preservation S.C., were somewhat surprised in the off center placement of the formal mantel pieces. Mantles were not only off center, but one side of the mantles, the pilasters, were built narrower due to the limited space between the window frame and firebox opening. Since this was repeated throughout the dwelling, it would seem this was not a mistake, but rather a means of 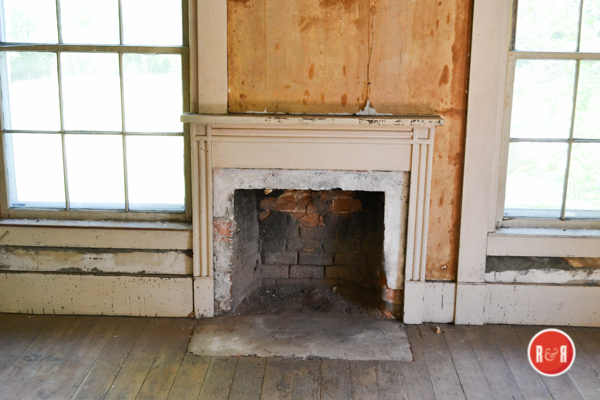 adjustment. The rooms at Clanmore, are not large, however the mantles and window openings are; resulting in minimal space between casements and mantles. The size adjustments would not have been needed, if each room would have been slightly larger, but in this case the mantle’s pilasters (view image – left), were often diminished in width to make them fit. None of the participants in this review of Clanmore had seen this configuration.
adjustment. The rooms at Clanmore, are not large, however the mantles and window openings are; resulting in minimal space between casements and mantles. The size adjustments would not have been needed, if each room would have been slightly larger, but in this case the mantle’s pilasters (view image – left), were often diminished in width to make them fit. None of the participants in this review of Clanmore had seen this configuration.
Adjusting the pilaster size of a mantle to accommodate the interior space, really may seem a trivial aspect of architectural note. However, it seems strangely out of context to the massive structural framing, “beautifully engineered” of Clanmore’s roof system. It was here that the artisans demonstrated their keen awareness of structural engineering, insuring the second floor ceilings were rock solid, the boxing well secured to the house frame, and the tie beams sufficiently large, to insure the house was tied together. With limited space for maneuvering, images were taken of the attic showing massive hewn beams and sash sawn rafters, just what would be expected in this fine dwelling. So, does anyone have a suggestion as to why a contractor would execute such a handsome dwelling with massive connecting beams and yet not calculated the required space needed to install the mantles? Does this bring into question the use of a number of subcontractors: masons, mechanics, and finished carpenters. Indeed it does, showing once again, building in the mid 19th century involved numerous skill sets. At Clanmore they seem to have worked as a unit: contractor, carpenter, mason, brick maker, framing mechanic, plasterers, and painters leaving a lovely example of their combined skills.
Canmore’s main contractor was reportedly, Mr. William A. Lonergan of N.C., who lived near present day Mount Holly. His name was however most likely, James A. Lonergan, not Wm. A. Lonergan. Mesda’s database shows the following James A. Lonergan residing in Mech. Co., N.C. in 1850, a stonemason, along with James Lonergan (Sr.), and other artisans in the same household. In reality, it was most likely Lonergan who served as the mason and not really the general contractor. Simultaneously the well documented carpenter – contractor, Mr. Berryman H. Withers of Gaston Co., N.C. was also working on another plantation house near Clanmore. Was this a coincidence or were the two contractors working together, building dwellings in the community for extended family members of the Feasters clan? Was it indeed perhaps Mr. Withers who did the woodwork in Clanmore? Unfortunately, documents are not available or have not been located, proving a connection. But it does it seem somewhat odd, two artisan – contractors from the same geographic area of N.C., “country neighbors so to say“, were hired by kinsman in the same rural community of Feasterville to build fine structures within the same time frame? Does anyone know of a link between these two individuals artisans or have knowledge of their work outside of the Feasterville community in Fairfield County? We have found little information on Mr. Lonergan and would truly like to hear more about his life and artisanship.
In a letter home, contractor, Mr. Withers does outline the strong prospect of remaining in Fairfield County for quit sometime, due to the availability of work. The S.C. Artisan’s Database also shows a profound movement of N.C. artisans into S.C. during the mid 19th century, specifically in the early 1840s. Documented movement of artisans from the Gaston – Lincolnton areas of N.C. into upcountry S.C., particularly suggests, they were following the money and in doing so, bringing their building technics and skills to an expanded area! Roots and Recall hopes you too can shed light on these artisans, as well as those from your geographic area and their work histories.
R&R NOTE: Clanmore Plantation is slated for restoration and any help R&R members can provide via additional information on this and other dwellings is important. We truly cherish hearing from users and hope you can contribute: info@rootsandrecall.com Hopefully, this information maybe useful in accurately outlining the history of Clanmore and lending help to others researching and preserving their own family histories.
And we would like to sincerely thank one of R&R’s long-term contributors, for helping secure a new computer, for R&R’s preservation work. This handsome financial contribution will remain anonymous but never the less, is extremely appreciated and will help insure years of on going work.
