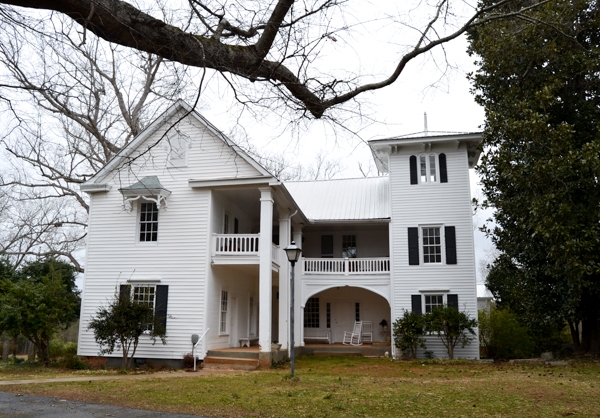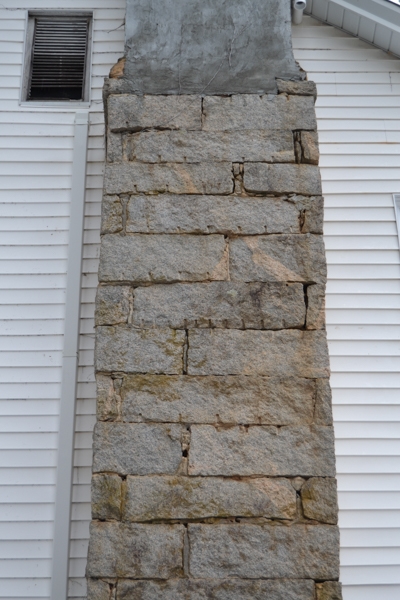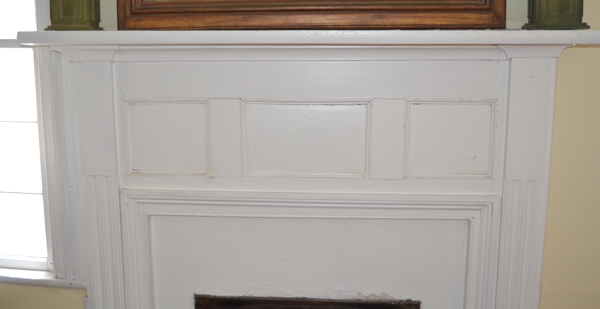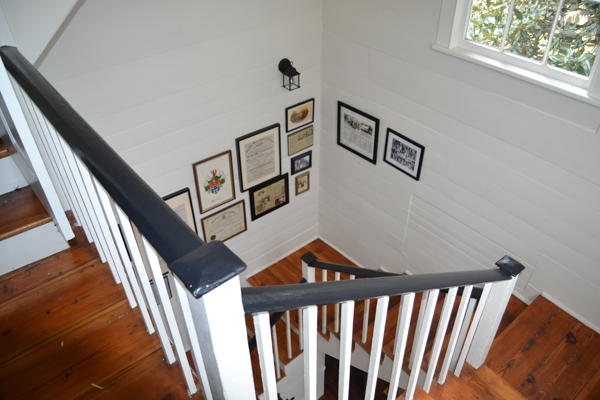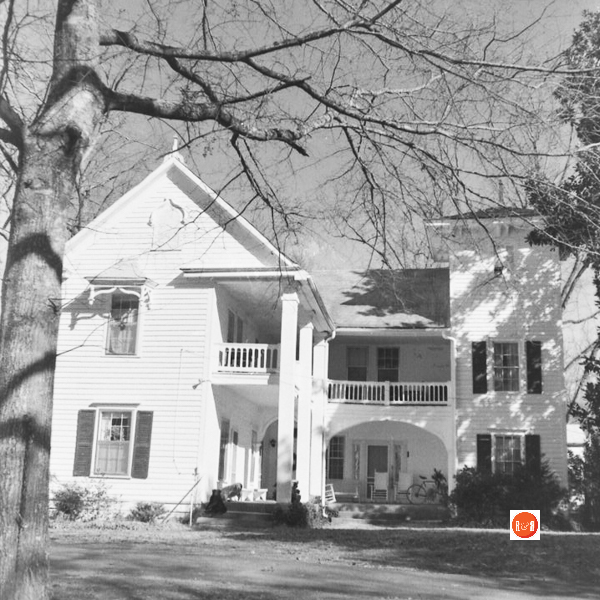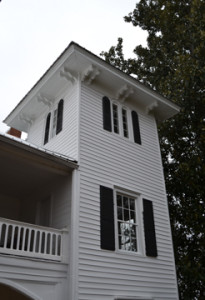
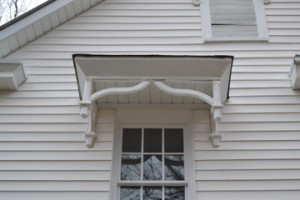
Images by R&R in 2015.
Extensive additions and updates by A.W. Clarkson, Contractor
City Directories and History: (Goshen) The Young Place is a large clapboard structure with Italianate detail superimposed on an earlier, simple farmhouse with a central hall plan. The original one-story Georgian derived dwelling was constructed ca. 1839 by the Reverend J.N. Young. The farmhouse was remodeled after the War Between the States into a large two-storied structure in the Tuscan (Italian Villa) style. The forward projection has a cross gable roof with tiered verandas contained within the gable. A square tower with bracketed hipped roof adjoins the verandas on the right corner of the original house. Serving as a home and boarding house for Erskine College students, the dwelling’s present appearance can be attributed to the designs of Alexander Jackson Davis, proponent of the Italianate style that flourished in the United States until the 1860s. Almost all of Davis’ designs were published and widely exhibited and could possibly have been referred to by Young. One of the most outstanding features of the house is the basement, which was constructed of hewn granite blocks by a German stonemason. Reverend Young was also a religious leader and teacher. Young was one of the founders, the first treasurer, and a teacher of Erskine College, which is located in Due West, and was established in the 1830s by the Associate Reformed Presbyterian Church. Its purpose was to provide education and guidance for young men through the study of the Christian religion. Listed in the National Register October 9, 1974. [Courtesy of the SC Dept. of Archives and History] View the complete text of the nomination form for this National Register Property.
R&R NOTES: Upon inspection in 2015 by R&R, the home appears to have been significantly altered from it’s earliest form which may have been simply a hall and parlor single story house. The front ell, tower and rear sections of the house as well as the lovely porches were all added at numerous times of the home’s history up until as late as 1871.
Author and Historian, James Gettys of Due West states, “The material and methods of construction used by A.W. Clarkson (the contractor here and who updated numerous houses in Due West), leaves something to be desired but he was a peripatetic builder evidently using local labor and local materials in a financially broken area (post Civil War economic situation). Home owners desperately wanted to add rooms to make money boarding students (turned out to be a saturated market and a weak market because of insufficient money to send students to college). This was the case of the Young house.
(Anselem) or A.W. Clarkson was a captain in the west in am engineering unit. He spent an undetermined length of time “absent” from his command and it turned out he was captured. He was exchanged at some point and was in North Carolina with the western troops that joined Joseph E. Johnston. He was pardoned and paroled at “Catawba Bridge” in May 1864 with a large group walking home from Johnston’s army. He had a lot of requisition slips, etc. for the engineers (“sappers and miners”). Early in the war he was in a local Arkansas unit but changed to the regular Confederate Army and has an impressive record as a manager. On every form his “full name” always A. W. Clarkson but through further research it has been shown as: Anselem W. Clarkson. From the 1860 Census: Meade, Kentucky, Brandenburg Post Office, page 94, D660, F656, A. W. Clarkson, 39, M, Farmer, $6,648/$9,4339, b in KY; wife Amanda Clarkson, 37, KY; dau Mary J. Clarkson, 15, KY; dau Bettie Clarkson, 13, KY; son George, 9, KY
A. W. Clarkson was the first commander of the Helena Artillery, organized t Helena, Phillips County, Arkansas on April 27, 1861. Clarkson was its first commander and served under Colonel Patrick R. Cleburn, initially commander of the 1st Arkansas State Troops, redesigned the 15th Arkansas Infantry, CSA. Clarkson commanded the battery at the Battle of Shiloh (April 6-7, 1862) and resigned on July 2, 1862. He served as an aide-de-camp to Major General William J. Hardee’s Third Army Corps, commanded by General Albert Sidney Johnston, CSA, during the Battle of Shiloh. After the Civil War Clarkson was evidently a builder who constructed or remodeled homes, often copies of the antebellum Neo-Classical (or Greek Revival) architecture. (Courtesy of the research and writing of James Gettys – 2018)
Stay Connected
Explore history, houses, and stories across S.C. Your membership provides you with updates on regional topics, information on historic research, preservation, and monthly feature articles. But remember R&R wants to hear from you and assist in preserving your own family genealogy and memorabilia.
Visit the Southern Queries – Forum to receive assistance in answering questions, discuss genealogy, and enjoy exploring preservation topics with other members. Also listed are several history and genealogical researchers for hire.
User comments welcome — post at the bottom of this page.
Please enjoy this structure and all those listed in Roots and Recall. But remember each is private property. So view them from a distance or from a public area such as the sidewalk or public road.
Do you have information to share and preserve? Family, school, church, or other older photos and stories are welcome. Send them digitally through the “Share Your Story” link, so they too might be posted on Roots and Recall.
Thanks!
User comments always welcome - please post at the bottom of this page.
